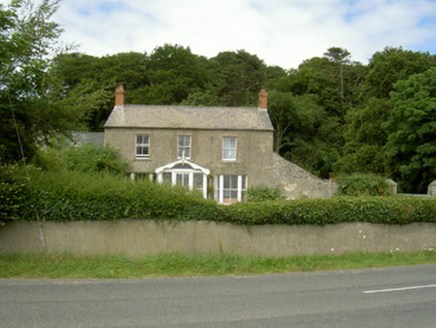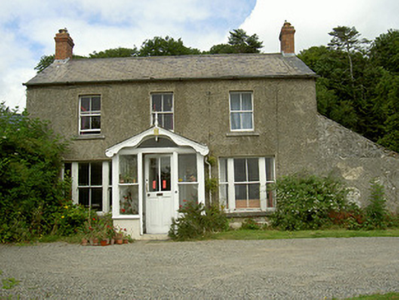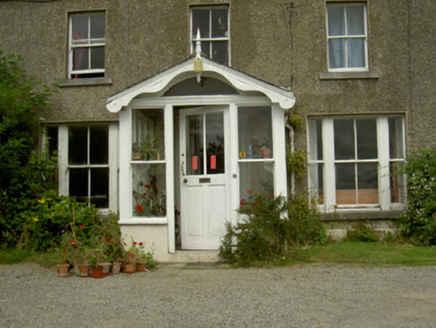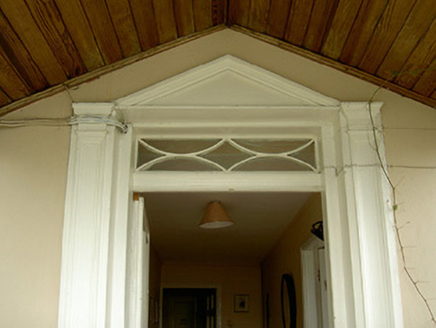Survey Data
Reg No
13902502
Rating
Regional
Categories of Special Interest
Archaeological, Architectural, Artistic
Original Use
Farm house
In Use As
House
Date
1820 - 1860
Coordinates
313282, 276747
Date Recorded
19/07/2005
Date Updated
--/--/--
Description
Detached T-plan two-storey house comprising three-bay south block with gable-fronted south porch, built c. 1840, attached to south gable of multiple-bay earlier block and having lean-to extension to north c. 1920. Pitched slate roofs, clay ridge tiles; red brick corbelled chimneystacks, chimneystack to north house; painted carved timber bargeboards to porch, painted timber needle finial; cast-iron gutters on corbelled brick eaves course, gutters to north bracketed to painted timber eaves board, cast-iron downpipes; corrugated-iron roof, cement coping to lean-to extension. Unpainted roughcast-rendered walling, smooth rendered plinth with vents to south, painted smooth rendered ruled-and-lined walling to porch, cast-iron wall ties to north. Square-headed window openings, unpainted smooth rendered soffits and reveals, tooled stone sills, painted timber sliding sash windows, two-over-two panes with horns to south, tripartite windows to ground floor south elevation and sides of porch, one-over-one to south elevation porch, exposed case one-over-one to ground floor north, six-over-six to first floor north. Square-headed door opening to porch, painted timber jambs and cornice, painted timber door with moulded bottom panels and glass top panels, plain glazed fanlight; tiled floor to porch, inner square-headed pedimented door opening with painted timber panelled pilasters, painted timber panelled door, timber tracery overlight; square-headed door opening to east elevation north, corrugated-iron canopy on timber brackets, smooth rendered soffit and reveals, painted timber panelled door with moulded bottom panels and glass top panels; square-headed opening to east elevation north, gauged brick flat-arched lintel, painted timber vertically-sheeted double doors. Corrugated-iron lean-to shed and attached stone outbuilding with corrugated-iron roof to north, square-headed openings with painted timber vertically-sheeted doors. Set within own grounds, garden to south, woodlands to north and east; north yard bounded by partially rendered coursed stone wall with segmental-headed gateway, painted timber vertically-sheeted door; bounded to south by unpainted smooth rendered wall, square piers with pyramidal caps, wrought-iron gates.
Appraisal
This handsome house, with its beautiful setting, is one of a group of buildings with maritime functions and associations with the Beaulieu House estate. Displaying a mix of features and materials of varying age, its long settlement history is apparent. Of particular note are the skillfully crafted bargeboard and finial to the porch which, together with the fine inner door, add to the artistic appeal of the house. The weeping oak north-east of the house, which has been recorded as one of only three found in Europe.







