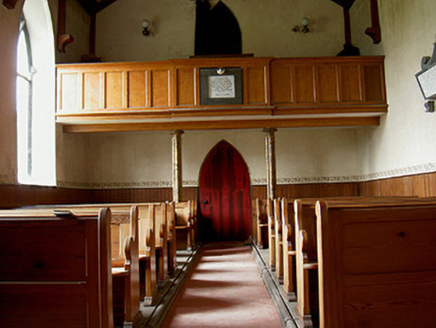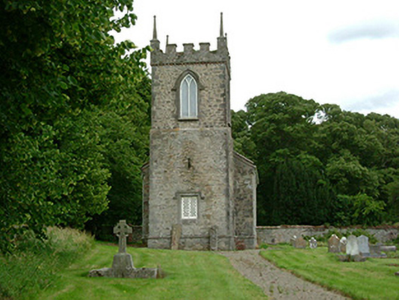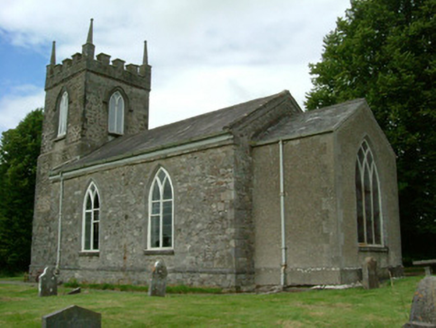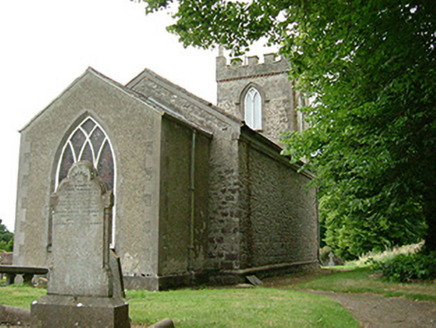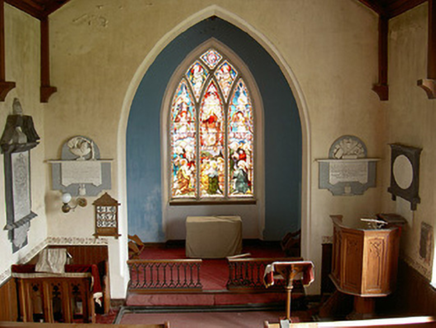Survey Data
Reg No
13902506
Rating
Regional
Categories of Special Interest
Architectural, Artistic, Social
Original Use
Church/chapel
In Use As
Church/chapel
Date
1805 - 1810
Coordinates
312640, 276677
Date Recorded
19/07/2005
Date Updated
--/--/--
Description
Freestanding Church of Ireland church, built 1807. Rectangular-plan nave, engaged two-stage square tower to west, projecting rendered chancel to east. Pitched slate roofs, clay ridge tiles, chamfered stone verge coping stones to main block, corbelled eaves course with painted timber eaves board, profiled cast-iron gutters, square cast-iron downpipes; crenellations with stone copings, cut stone pinnacles and dentilled cornice to tower. Random rubble stone walling, chamfered tooled stone plinth coping to main block and tower; unpainted roughcast-rendered walling to chancel, smooth rendered quoins. Pointed arch window openings, dressed limestone splayed surrounds, limestone sill, painted timber Y-tracery windows; cut stone hood mouldings with label stops to tower; leaded stained glass memorial window inserted to east, 1886; square-headed window opening to ground floor west elevation of tower, cut stone hood moulding with label stops, tooled ashlar splayed surrounds and sill, paired painted timber lattice windows. Pointed arch door opening to south elevation of tower, squared limestone quoins to arch, painted timber architrave and vertically-sheeted door. Interior containing entrance porch with stone flag flooring, painted plain walls, cantilevered painted timber dog-leg stair with compound newel post and balusters to gallery, fireplace to north wall, gothic arched entrance to church, east wall; reused timber flooring to nave with carved timber pews either side of stone aisle, vertically sheeted timber dado panelling, painted plaster above with plaques; raised timber gallery to west supported on compound piers, plaque on central panel; unpainted timber pulpit and altar to east. Set within walled graveyard containing upright and recumbent grave markers; random rubble stone walling with higher arched pedestrian gate to west, wrought-iron gate, shared red brick wall with walled garden to south, red brick with concrete block repairs to north; random rubble walling to east with red brick gate piers for access from Beaulieu House, wrought-iron railings.
Appraisal
Beaulieu Church is of importance for its historic associations with the demesne and the evidence of early occupation of the site through carved stones, memorial plaques and gravestones. The church is located prominently to the south-west of Beaulieu House and has a direct visual relationship with the house. The dominant church tower creates a local landmark from the road to the west while the axis created by the gates and path from the west adds to the character of the building. The quality materials and craftsmanship of the windows, tower and interior add to the importance of the church.
