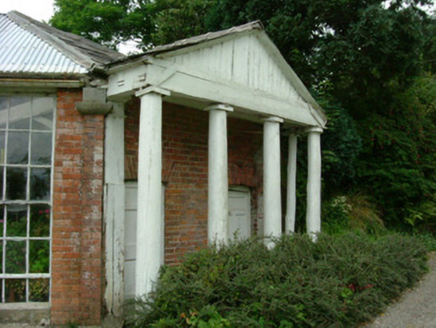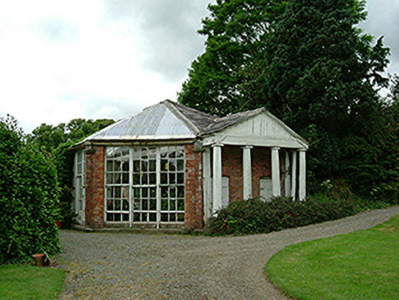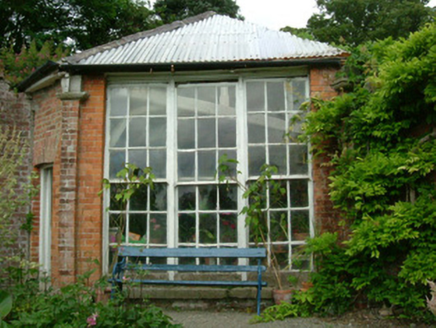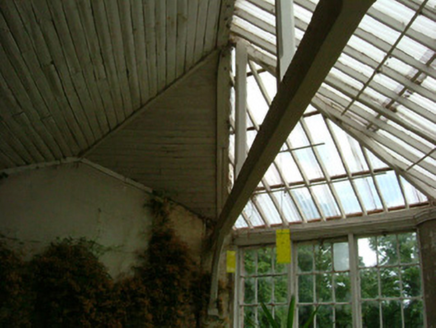Survey Data
Reg No
13902511
Rating
Regional
Categories of Special Interest
Architectural, Artistic
Original Use
Garden structure misc
In Use As
Garden structure misc
Date
1740 - 1780
Coordinates
312674, 276644
Date Recorded
19/07/2005
Date Updated
--/--/--
Description
Detached garden structure, built c. 1760. Canted three-sided southern section, tetrastyle pedimented Doric portico with painted timber columns to east elevation c. 1900. Hipped slate roof, clay ridge tiles to rectangular block and projecting portico, plastic roof sheeting to parts, profiled cast-iron gutters, some half-round uPVC gutters. Red brick Flemish bond walling, stone plinth, red brick pilasters to corners with cut limestone capitals, north and west elevations used as retaining wall for bank. Square-headed tripartite window openings to southern section, painted timber mullions, painted timber nine-over-nine sliding sash windows. Segmental-headed door openings to east and west, recessed painted timber doorcases with six-panel doors to east, glass upper panels to west door. Red brick and terracotta tiled flooring to interior, exposed brick walling; painted timber tie beam roof construction, horizontally sheeted timber panelling to north, rafters and trusses to south. Located and partly enclosed by north-east corner of Beaulieu House's walled garden.
Appraisal
Located to the south of Beaulieu House and at the junction of the walled garden and the graveyard of Beaulieu Church, this potting shed is a noteworthy feature of the Beaulieu Demesne. The attached portico to the east displays aspirations of grandeur of a functional building. The good quality brick and stone detailing enhances the appearance and character of the exterior, while the exposed roof construction of the interior adds a further point of interest.







