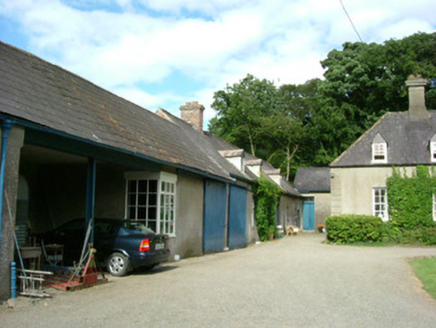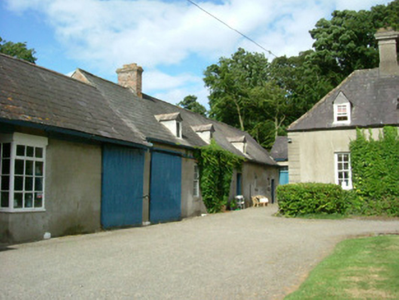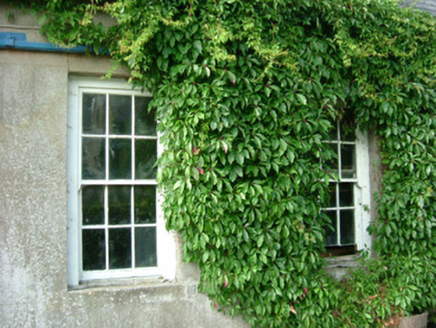Survey Data
Reg No
13902515
Rating
Regional
Categories of Special Interest
Architectural, Artistic
Original Use
Building misc
In Use As
Building misc
Date
1900 - 1920
Coordinates
312678, 276795
Date Recorded
19/07/2005
Date Updated
--/--/--
Description
Attached seven-bay single-storey with dormer attic office, garage and staff accommodation building, built c. 1910. Rectangular-plan, outbuilding attached to west and dairy to east, concrete block extension to north. Pitched slate roof, corrugated-iron to part north pitch, clay ridge tiles, red brick corbelled chimneystack; dormer windows, dormer windows with pitched slate roofs, clay ridge tiles, painted timber bargeboards, lead cheeks; slightly overhanging slated eaves with profiled cast-iron gutters to south; uPVC and aluminium gutters to north. Unpainted, smooth rendered ruled-and-lined walling to south, painted random rubble and red brick walling to north. Square-headed window openings, tooled ashlar stone sills, painted timber exposed case six-over-six sliding sash windows to west of south elevation and north dormers; two-over-two fixed light windows to east of south elevation and south dormers; square-headed loop windows to north; square-headed window opening with remnants of sliding sash window to east. Square-headed door openings, painted timber vertically-sheeted doors. Painted timber vertically-sheeted sliding door to west bay, south elevation. Located to north of service yard with central grassed area and gravel paths, enclosed yard to east, house to south-east.
Appraisal
This finely proportioned service building forms part of the service court located immediately north of Beaulieu House and is part of the setting of the house. The massing and scale of the building are in keeping with the house and does not compete with it. The good quality sliding sash windows and simple detailing add to the character of the building.





