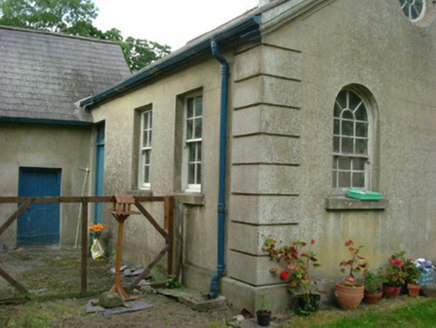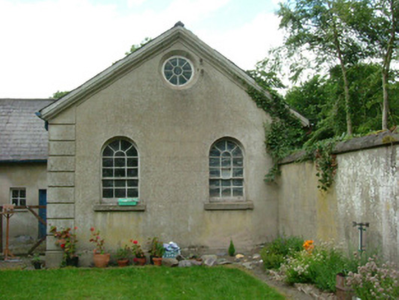Survey Data
Reg No
13902516
Rating
Regional
Categories of Special Interest
Architectural, Social
Original Use
Building misc
In Use As
Building misc
Date
1900 - 1920
Coordinates
312682, 276768
Date Recorded
19/07/2005
Date Updated
--/--/--
Description
Attached two-bay single-storey house with generator and battery storage, built c. 1910, now disused. Rectangular-plan, lean-to extension to north, service building attached to west. Pitched slate roof, clay ridge tiles, conical metal vent to ridge, profiled cast-iron gutters, circular downpipes, half-round uPVC gutters to east elevation. Unpainted smooth rendered ruled-and-lined walling, moulded render cornice to gables, smooth rendered plinth, channelled straight quoins. Square-headed window openings to east and west, rendered stone sills, painted timber six-over-six sliding sash windows; round-headed window openings to north and south, rendered stone sills, painted timber six-over-six sliding sash windows with timber spoked fanlights; roundels at apex of north and south gables, splayed rendered reveals, timber fixed light window. Square-headed door opening to west, painted timber vertically-sheeted double door, bipartite overlight, droved granite threshold. Terracotta tiled floor to entrance porch, painted plastered walls; painted timber and glass panelled doors to storage rooms; white majolica glazed tiles to dado height, moulded majolica tile dado rail, painted plaster walling. Located to north of service yard with central grassed area and gravel paths, enclosed yard to east, house to south-east.
Appraisal
This finely detailed generator and battery storage house is an interesting element of the service yard located to the north-east of Beaulieu House. The good quality craftsmanship of the stone detailing, timber windows and door enhances the character of the building, and the surviving interior tiling is a notable feature.



