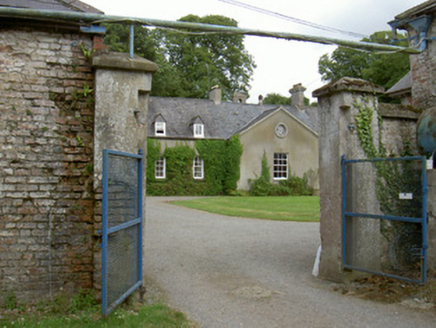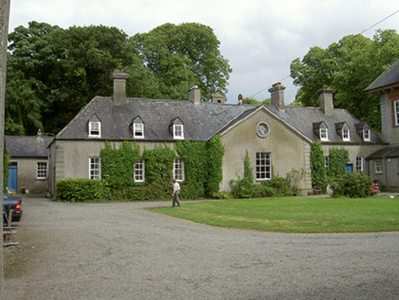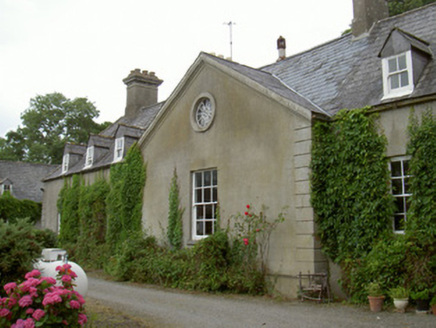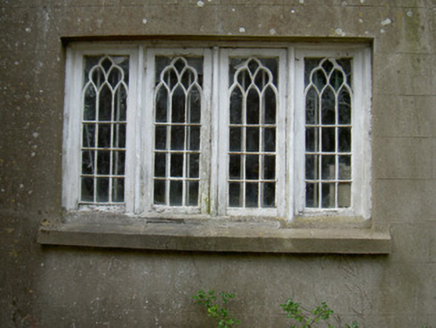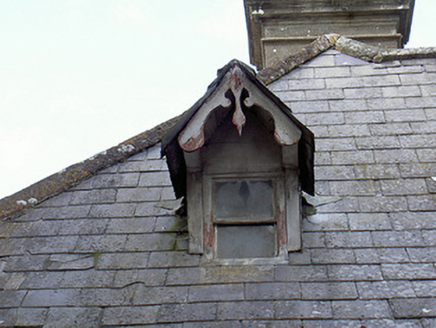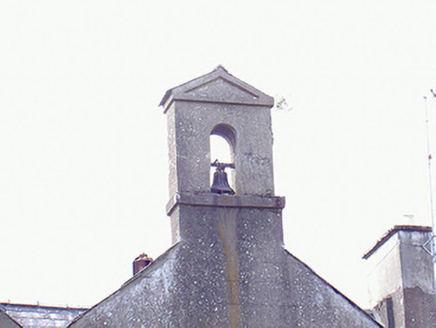Survey Data
Reg No
13902517
Rating
Regional
Categories of Special Interest
Architectural, Social, Technical
Original Use
Building misc
In Use As
Building misc
Date
1850 - 1890
Coordinates
312697, 276761
Date Recorded
19/07/2005
Date Updated
--/--/--
Description
Detached seven-bay single-storey with half-dormer attic service building, built c. 1870. Rectangular-plan with gabled central breakfront to west elevation, gabled wings projecting to centre and north and south ends of east elevation, open porch between central and north wing, single-storey pitched roof extension to south-east of central wing, lean-to corridor extension to south. Slate roofs hipped to north and south ends, gabled to east elevations, some sections to east re-covered using artificial slate and profiled metal, stone and clay ridge and hip tiles, unpainted smooth rendered chimneystacks with moulded strings and corniced caps, gabled dormers with slate cheeks, gables and roofs, moulded cast-iron gutters carried on wrought-iron brackets. Unpainted smooth rendered ruled-and-lined walling, projecting splayed top plinth, straight channelled quoins to breakfront and north-west corner, moulded verge cornice to breakfront. Square-headed window openings, smooth rendered reveals, dressed stone sills, painted timber exposed case sliding sash windows, six-over-six panes to breakfront, four-over-four panes to north and south wings, two-over-two panes to dormers; roundel to breakfront gable and central east gable, plain moulded render square-profile architrave, painted timber sunburst fixed lights. Square-headed door openings, painted timber vertically-sheeted doors. Located to east of service yard with central grass area and gravel paths, main house to south-west, enclosed yard to east, part concrete paved part grass. Interior with centrally located double-height kitchen, supporting pantries and larders, servants' accommodation in half-attic, residence to north wing.
Appraisal
This symmetrically composed service wing contains a great deal of interest in connection with the domestic history of Irish country houses. Original roof slating and stone ridge and hip tiles survive on some roof slopes, a delicate cast-iron profiled gutter also survives, original sliding sash windows and timber sheeted doors all add interest to the composition. The interior contains some kitchen equipment and other details of interest.
