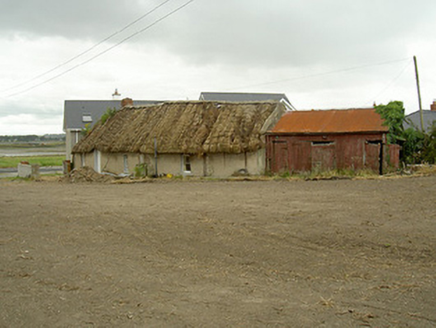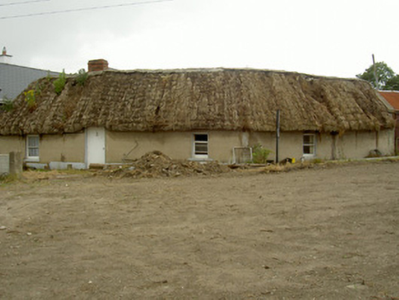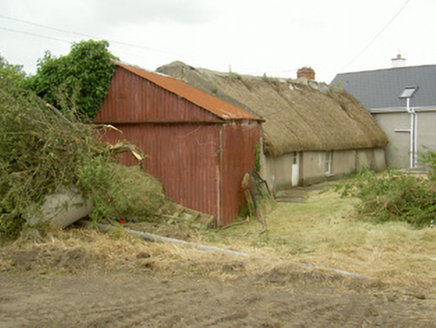Survey Data
Reg No
13902520
Rating
Regional
Categories of Special Interest
Architectural, Social, Technical
Original Use
House
Date
1760 - 1800
Coordinates
314258, 277759
Date Recorded
19/07/2005
Date Updated
--/--/--
Description
Detached four-bay single-storey thatched direct-entry house, built c. 1780, now disused. Rectangular-plan with curve to north, house abutting to south. Pitched thatched straw roof rising over doorway, concrete ridge, red brick corbelled chimneystack with concrete apron, concrete skew to north. Unpainted smooth rendered ruled-and-lined walling to east elevation with painted smooth rendered plinth to first three southern bays, unpainted smooth rendered walling to west with buttressing to south. Square-headed window openings, painted smooth rendered reveals and soffits to east, painted timber or stone sills, painted one-over-one timber sliding sash windows to east, two-over-two and three-over-three windows to west. Square-headed door openings, painted smooth rendered soffit and reveal with painted timber door c. 1960 to east, painted timber door with glass upper panels to west. Pitched corrugated-iron shed attached to north, painted timber vertically-sheeted walling to east, painted timber vertically-sheeted doors. Set with south gable facing road, surrounded by exposed earthen surface.
Appraisal
This is one of a number of surviving thatched houses within Baltray, a charming village which has retained much of its character. Surviving houses such as this within areas like Baltray are coming under increasing threat as the areas become more developed. This example retains the rectangular plan, thick strong walls and steeply sloped roof inherent of Irish vernacular houses.





