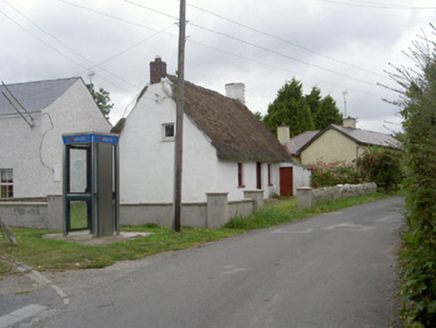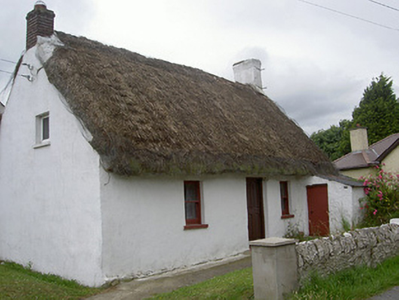Survey Data
Reg No
13902521
Rating
Regional
Categories of Special Interest
Architectural, Social, Technical
Original Use
House
In Use As
House
Date
1760 - 1800
Coordinates
314364, 277829
Date Recorded
19/07/2005
Date Updated
--/--/--
Description
Detached three-bay single-storey with attic thatched direct-entry house, built c. 1780. Rectangular-plan. Pitched thatched roof, red brick corbelled chimneystack to south, painted smooth rendered flat-capped chimneystack to north with rendered apron. Painted smooth rendered walling, battered section of wall to west. Square-headed window openings, painted red brick sills, painted timber one-over-one sliding sash windows to east, uPVC replacement windows to north and west. Square-headed door opening, hardwood four-panel door. Lean-to shed attached to east, corrugated-iron roof, square-headed painted timber vertically-sheeted door. Corner-sited, bounded by smooth rendered wall to south and east, painted random rubbles stone wall with soldier coping to north-east.
Appraisal
Located at the heart of Baltray, this attractive thatched house provides a fine example of the employment of vernacular techniques and materials. Its simple style reflects the prevalent house-type of the village in by-gone days and is one of a number of thatched houses surviving in this charming village.



