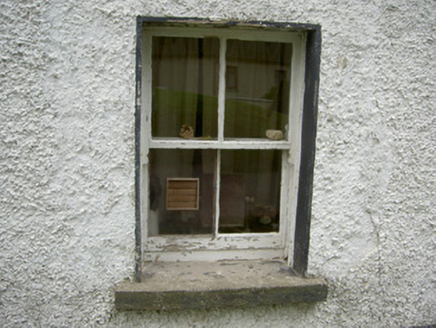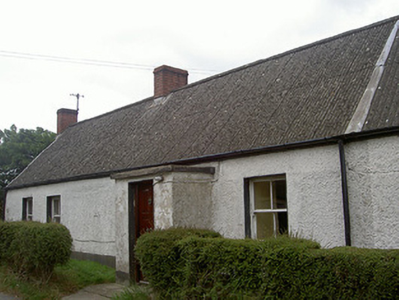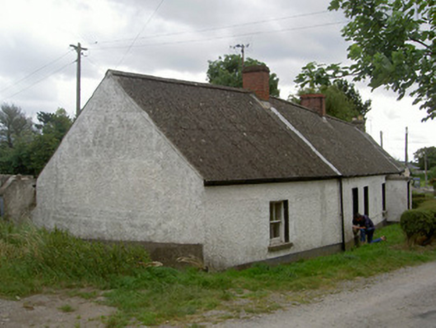Survey Data
Reg No
13902522
Rating
Regional
Categories of Special Interest
Architectural, Social
Original Use
House
In Use As
House
Date
1800 - 1860
Coordinates
314365, 277840
Date Recorded
19/07/2005
Date Updated
--/--/--
Description
Attached six-bay single-storey house, built c. 1830. Rectangular-plan cranked to north, flat-roofed porch to west. Originally terrace of houses, some amalgamated to make this house c. 1920. Pitched corrugated-fibre cement roof, c. 1955, concrete ridge tiles, red brick corbelled chimneystacks, painted timber eaves board, half-round uPVC gutters to overhanging eaves. Painted roughcast rendered walling, smooth rendered plinth, smooth rendered walling to porch. Square-headed window openings, painted smooth rendered soffit and reveals, painted stone sills, painted two-over-two timber sliding sash windows. Square-headed door opening, painted smooth rendered soffit and reveals, hardwood six-panel door. Fronts directly onto street, similar property to south, small grassed area to west, hedge to south-west.
Appraisal
This simple house is a fine example of a vernacular structure and is representative of the general building style seen around Baltray. Its mud-walled construction holds interest as a specimen of a building form becoming increasingly rare in the Irish countryside.





