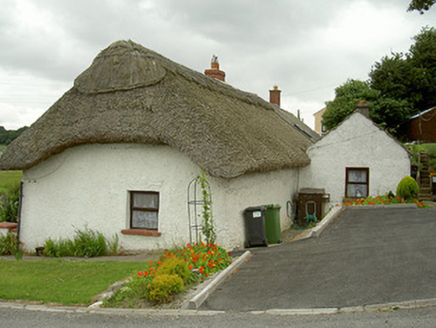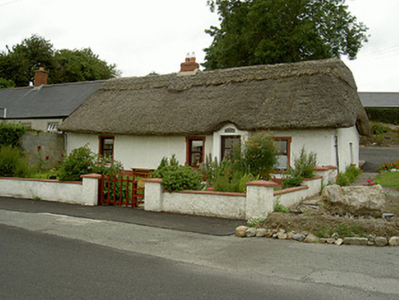Survey Data
Reg No
13902523
Rating
Regional
Categories of Special Interest
Architectural, Social, Technical
Previous Name
Saint Anne's Cottage
Original Use
House
In Use As
House
Date
1760 - 1800
Coordinates
314172, 277775
Date Recorded
19/07/2005
Date Updated
--/--/--
Description
Semi-detached four-bay single-storey with attic thatched lobby-entry house, built c. 1780. Rectangular-plan, porch to south, extension to north. Suppressed-hipped thatched roof with scallop pinnings, scalloped ridge, eaves scalloped over porch, red brick corbelled chimneystack with concrete aprons; pitched concrete corrugated tile roof to extension, concrete ridge tiles, smooth rendered flat-capped chimneystack, uPVC half-round gutters bracketed to painted timber fascia board. Painted roughcast-rendered walling, smooth rendered plinth, smooth rendered ruled-and-lined walling to porch. Square-headed window openings, painted smooth rendered soffits and reveals, painted stone sills, painted timber top hung casement windows; moulded render kneed and lugged surrounds to south. Square-headed door opening to porch, painted timber half-door replacement with moulded panels to bottom half and glass panels to top half, name plaque over door. Set in own grounds, garden to south and north-west, concrete paved paths, carpark to north-east, bounded by painted roughcast-rendered wall with smooth rendered coping, entrances to south and east having square piers and painted timber gates.
Appraisal
This thatched house forms an attractive feature within the village of Baltray and is one of a number of such houses in the village. Once a prevalent house-type, vernacular houses are coming increasingly under threat. This is a fine example of its type displaying the form and characteristics of Irish vernacular housing. The scalloped ridge is particularly interesting, while the scallops used to fix the thatch are fine examples of the method employed for holding the thatch in place



