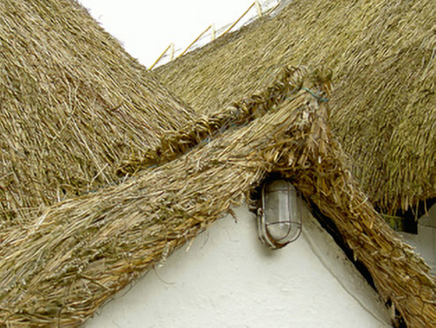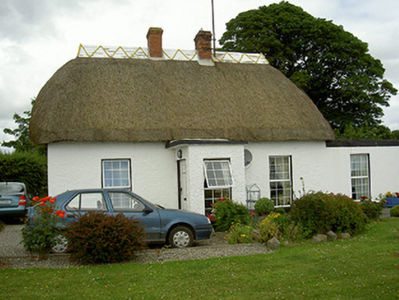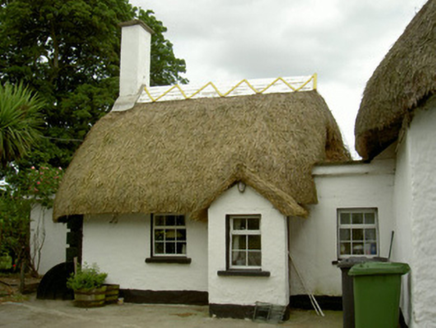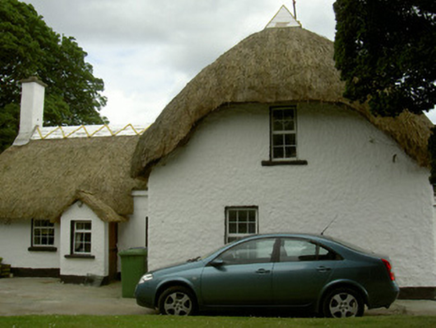Survey Data
Reg No
13902525
Rating
Regional
Categories of Special Interest
Architectural, Social, Technical
Original Use
Hospital/infirmary
In Use As
House
Date
1825 - 1835
Coordinates
313878, 277647
Date Recorded
19/07/2005
Date Updated
--/--/--
Description
Detached three-bay single-storey with attic thatched house, built c. 1830. Rectangular-plan, flat-roofed porch to south and single-storey extension to north; two-bay single-storey former outbuilding attached to north by flat-roofed block, now in use as part of house, with gabled porch to west and flat-roofed extension to north. Hipped straw thatched roof, pitched to north block, painted timber sheeted ridges, straw ridge to west porch; red brick corbelled chimneystacks with concrete aprons, painted smooth rendered flat capped chimneystack with concrete aprons to north gable north block; uPVC gutters to extensions. Lime-washed walling; red brick walls to south house, mud walls to north house; battered plinth; painted roughcast-rendered walling to south porch; painted smooth rendered walling to extensions. Square-headed window openings, smooth rendered soffits and reveals, painted stone sills, uPVC windows. Square-headed door openings, uPVC door with painted timber vertically-sheeted insert to south porch, timber half-door to north porch. Plaque to interior of porch reads "VIIth JUNE MDCCCXXXV BY RC. Set back from road, concrete shed to north originally built as air raid shelter, view of river to south, garden on all sides, bounded from road by hedges, entrance to south-west having painted smooth rendered flat-capped piers with cast-iron finials.
Appraisal
This interesting thatched house appears to have been formalised by the addition of a second centrally placed chimneystack and the enlargement of the front elevation window openings. Though much of the fabric has been replaced, this house and outbuilding has been sympathetically amalgamated into one structure.







