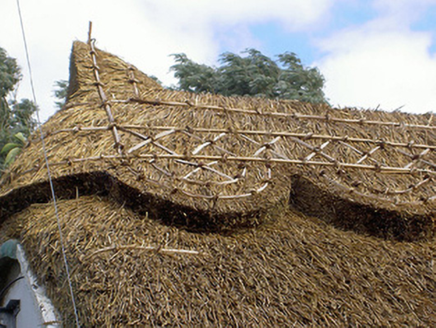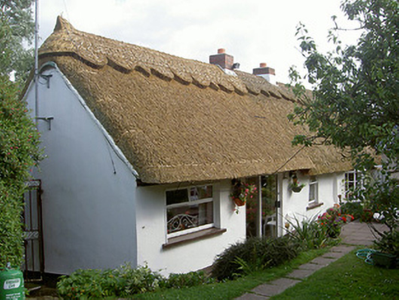Survey Data
Reg No
13902527
Rating
Regional
Categories of Special Interest
Architectural, Social, Technical
Original Use
House
In Use As
House
Date
1800 - 1860
Coordinates
313541, 277869
Date Recorded
19/07/2005
Date Updated
--/--/--
Description
Detached four-bay single-storey thatched house, built, c. 1830. Rectangular-plan, shallow bow window to west, flat-roofed extension and portico to east. Hipped thatched roof with scallop pinnings, scalloping to ridge, smooth rendered and red brick chimneystacks with concrete aprons, half-round uPVC gutters. Painted smooth rendered walling, painted brick courses ad stone cladding to extension. Square-headed window openings, painted sills, aluminium replacement windows, painted timber casement window to bow. Painted concrete portico with square-headed door opening, painted timber and glass door with sidelight; aluminium sliding doors to west. Set along narrow lane, house on height over road, accessed by steps with smooth rendered walling with balustrade to east and south-east, garden to west, outbuilding to south with pitched corrugated-iron roof, painted stone walls.
Appraisal
The thatch of this modest house is particularly striking with scalloped detail to its ridge. Though the house is altered and much fabric has been lost, it remains an important part of the rural landscape around Baltray.



