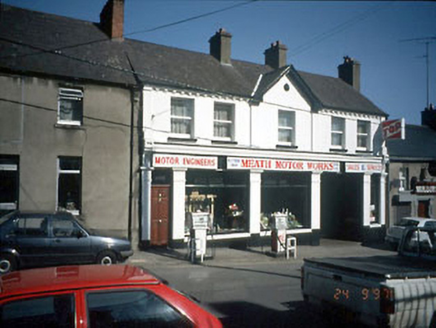Survey Data
Reg No
14009386
Rating
Regional
Categories of Special Interest
Architectural, Artistic
Original Use
House
In Use As
Garage
Date
1920 - 1930
Coordinates
287181, 267638
Date Recorded
14/09/2005
Date Updated
--/--/--
Description
End-of-terrace five-bay two-storey house, built 1928, with central gable. Shopfront and integral carriageway arch to ground floor. Now in use as garage. Double-pitched roof, natural slates, cast-iron ogee gutters supported on corbelled eaves course, decorative timber barge boards, rendered chimney stacks. Nap rendered walls, pointed, pilaster strips to either end of façade at first floor level. Single pane deal sash windows, full-width shopfront with compo pilasters, deal framed plate glass display windows, hardwood panelled door, pair of T & G double doors. Street frontage with kerbside petrol pumps, c.1915.

