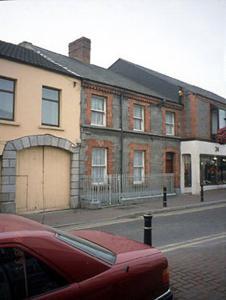Survey Data
Reg No
14009467
Rating
Regional
Categories of Special Interest
Architectural
Original Use
House
In Use As
House
Date
1905 - 1915
Coordinates
286844, 267692
Date Recorded
15/09/2005
Date Updated
--/--/--
Description
Terraced three-bay two-storey house, built 1912. Snecked limestone façade with moulded brick eaves course, flush brick dressings to openings and timber sash windows. Railings to front. Double-pitched roof, natural slates, brick chimney stack, moulded brick dentil eaves course. Snecked limestone walls with tooled finish continuous cill string course, projecting quoins to ground floor, nap rendered to rear. Flush brick dressings to opes, bullnose to door ope, single pane deal sash windows, hardwood door with overlight, segmental-headed door ope. Low limestone plinth wall with plain iron railings.

