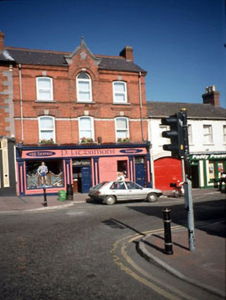Survey Data
Reg No
14009471
Rating
Regional
Categories of Special Interest
Architectural, Artistic
Previous Name
James Finnegan
Original Use
House
In Use As
Public house
Date
1885 - 1895
Coordinates
286807, 267728
Date Recorded
15/09/2005
Date Updated
--/--/--
Description
Terraced three-bay three-storey house, built 1892. Red brick façade with limestone and moulded brick dressings, central gablet, and pointed and segmental-headed window openings. Two storey return and outbuilding to rear. Shopfront altered and windows refitted c.1990. Double-pitched roof, natural slates, decorative red ridge tiles, brick chimney stacks, uPVC ogee gutters, moulded brick eaves course. Red brick walls, moulded brick string courses and decorative bands, limestone plat band, raking copings, date stone and ball finial to gablet. Limestone cills, uPVC casement windows, moulded brick reveals and segment arches with limestone keystones, full-width pilaster and entablature, compo shopfront with timber fixed windows and panelled doors. Large rear extensions.

