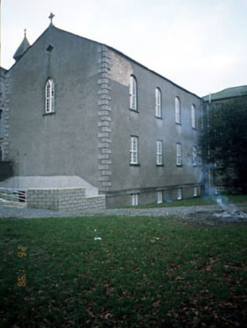Survey Data
Reg No
14009532
Rating
Regional
Categories of Special Interest
Architectural, Artistic, Historical, Social
Original Use
School
Historical Use
Church/chapel
In Use As
Clubhouse
Date
1835 - 1845
Coordinates
286906, 267649
Date Recorded
15/09/2005
Date Updated
--/--/--
Description
Convent extension, built 1841, consisting of four-bay two-storey over basement wing, accommodating former school room with chapel above. Now part used by youth club. Double-pitched roof, natural slates, iron gutters, tall rendered chimney stacks rising from eaves. Rendered ruled and lined rubble stone, limestone quoins and string course, stone cross on gable apex. Stone cills, Y-traceried timber windows - flat, round or Gothic-headed, with small panes and casement openings.

