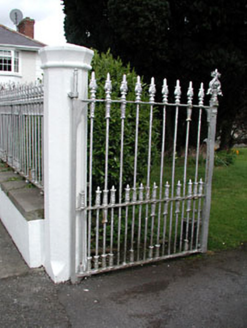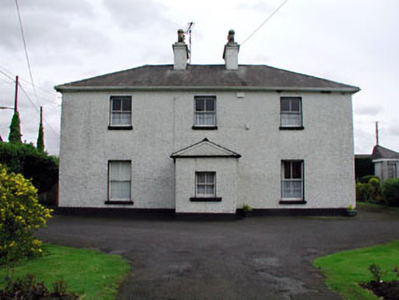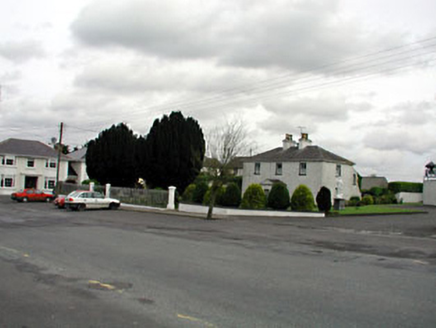Survey Data
Reg No
14302001
Rating
Regional
Categories of Special Interest
Architectural, Technical
Original Use
Presbytery/parochial/curate's house
In Use As
Presbytery/parochial/curate's house
Date
1865 - 1870
Coordinates
282508, 286556
Date Recorded
21/05/2002
Date Updated
--/--/--
Description
Detached three-bay two-storey roughcast rendered parochial house, built c.1869, with central entrance porch. Timber sash windows with stone sills. Hipped slate roof with rendered chimneystacks and clay pots. Octagonal stone entrance piers with cast-iron gate, and spear-headed railings set on plinths to site.
Appraisal
The survival of many original features and materials enhance the traditional form of this house. The streetscape is enhanced by fine octagonal piers and cast-iron railings. This parochial house forms part of an interesting group of religious structures at the centre of Nobber, with the Roman Catholic church and belfry to the north-east and the Church of Ireland church and graveyard to the south-west. The parochial house was erected by Rev. Fr. Mc Glew.





