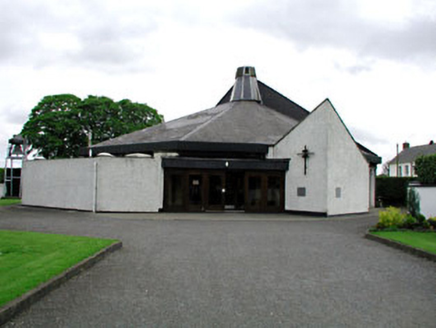Survey Data
Reg No
14302003
Rating
Regional
Categories of Special Interest
Architectural, Artistic, Social, Technical
Original Use
Church/chapel
In Use As
Church/chapel
Date
1975 - 1980
Coordinates
282532, 286548
Date Recorded
21/05/2002
Date Updated
--/--/--
Description
Detached irregular-plan church, built 1977-8, comprising of hexagonal plan church with pitched tile roofs surmounted by a glazed lantern. Flat-roofed porch, flanked by flat-roofed projecting sacristy, and projecting angled bay to south-west. Roughcast rendered walls with plaques and steel cross. Glazed timber doors. Belfry to site.
Appraisal
The irregular form and plan of this church is representative of church building in Ireland in the latter half of the twentieth century. This church is an interesting modern addition to the predominantly nineteenth-century village. It forms part of an interesting group of religious structures at the centre of Nobber, with the parochial house and belfry to the north-west and the Church of Ireland church and graveyard to the south-west.

