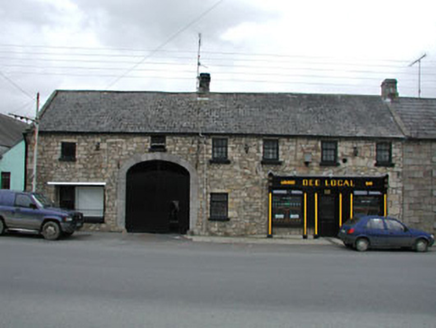Survey Data
Reg No
14302007
Rating
Regional
Categories of Special Interest
Architectural, Social, Technical
Original Use
House
In Use As
House
Date
1810 - 1850
Coordinates
282596, 286513
Date Recorded
21/05/2002
Date Updated
--/--/--
Description
End-of-terrace six-bay two-storey building, built c.1830, comprising of four-bay house with two-bay outbuilding. Exposed rubble stone walls. Timber sash windows with stone sills. Segmental-arched integral carriage arch with limestone voussoirs. Pitched tile roof with brick chimneystacks. Modern shopfront to south-east and disused shopfront to north-west. Outbuildings to rear.
Appraisal
This house and outbuilding make a positive contribution to the streetscape. The survival of interesting features and materials, such as the timber sash windows and the well executed ashlar dressings of the carriage arch, enhance the scale and form of the building. Evidence of a blocked carriage arch can be seen above the modern shopfront.

