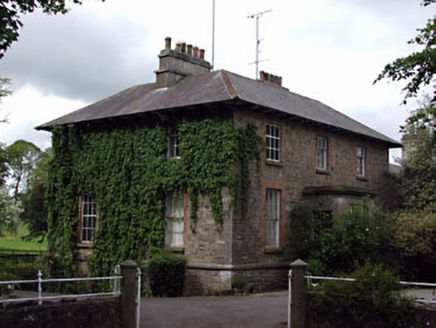Survey Data
Reg No
14303004
Rating
Regional
Categories of Special Interest
Architectural, Technical
Previous Name
The Rectory
Original Use
Rectory/glebe/vicarage/curate's house
In Use As
Rectory/glebe/vicarage/curate's house
Date
1840 - 1880
Coordinates
288526, 289831
Date Recorded
05/06/2002
Date Updated
--/--/--
Description
Detached three-bay two-storey over basement rectory, built c.1860, with central entrance porch. Hipped slate roof with carved eaves dentils and rendered chimneys. Rubble limestone walls with ashlar string course between basement and ground floor. Flight of stone steps to entrance porch. Timber sash windows with brick surrounds and stone sills. Range of stone outbuildings to north-west. Bounded by cast-iron railings on a limestone plinth, with carved limestone gate piers having cast-iron double gates.
Appraisal
The architectural form of this rectory is enhanced by the retention of many interesting features and materials such as the timber sash windows and internal panelled shutters. The façade of the building is enlivened by the oversailing eaves and the projecting porch. The setting of the rectory is enhanced by the outbuildings, boundary walls and gates. The rectory forms an interesting group of Church of Ireland structure with the church, graveyard, and entrance gates to the east.

