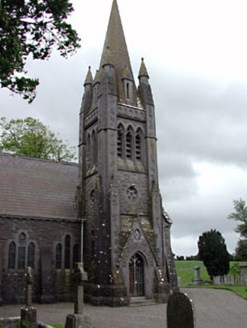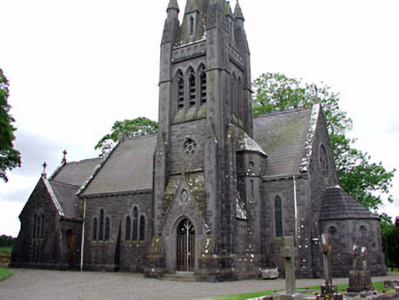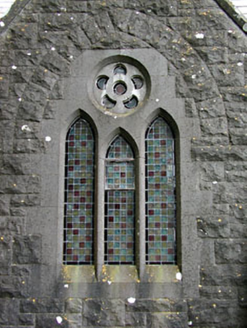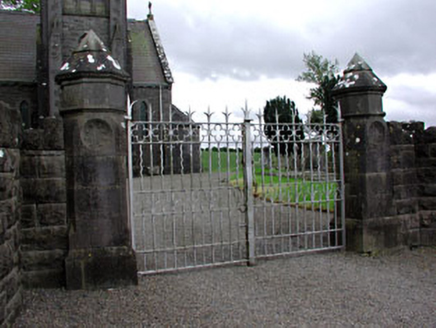Survey Data
Reg No
14304001
Rating
Regional
Categories of Special Interest
Archaeological, Architectural, Artistic, Social, Technical
Original Use
Church/chapel
In Use As
Church/chapel
Date
1880 - 1885
Coordinates
289312, 284840
Date Recorded
07/06/2002
Date Updated
--/--/--
Description
Detached Church of Ireland church, built 1881. Comprising four-bay side elevations to nave, with single-bay chancel and vestry attached to the east, apse to the west, and three-stage entrance tower with pinnacles and ashlar spire to the north. Pitched slate roof with terracotta ridge cresting, stone cross finials and eaves dentils. Snecked rock-faced limestone walls with ashlar limestone buttresses and dressings. Lancet and quatrefoil windows with ashlar dressings and stained glass windows. Pedimented porch with pointed-arch opening having cast-iron double gates. Recessed timber panelled double doors with decorative strap hinges. Set in graveyard with remains of previous church to site. Bounded by snecked limestone wall with ashlar limestone gate piers and cast-iron double gates.
Appraisal
Saint David's church is of apparent architectural design. Designed by J. F. Fuller, the church has an interesting plan which expresses the various functions of the parts of the church in distinct elements. The varying treatment of the limestone creates textural interest and is clearly the work of skilled craftsmen. This site has been a focus of religious activity for many centuries, as this church stands on the site of an earlier church. The setting is enhanced by the graveyard and boundary walls, piers and gates.







