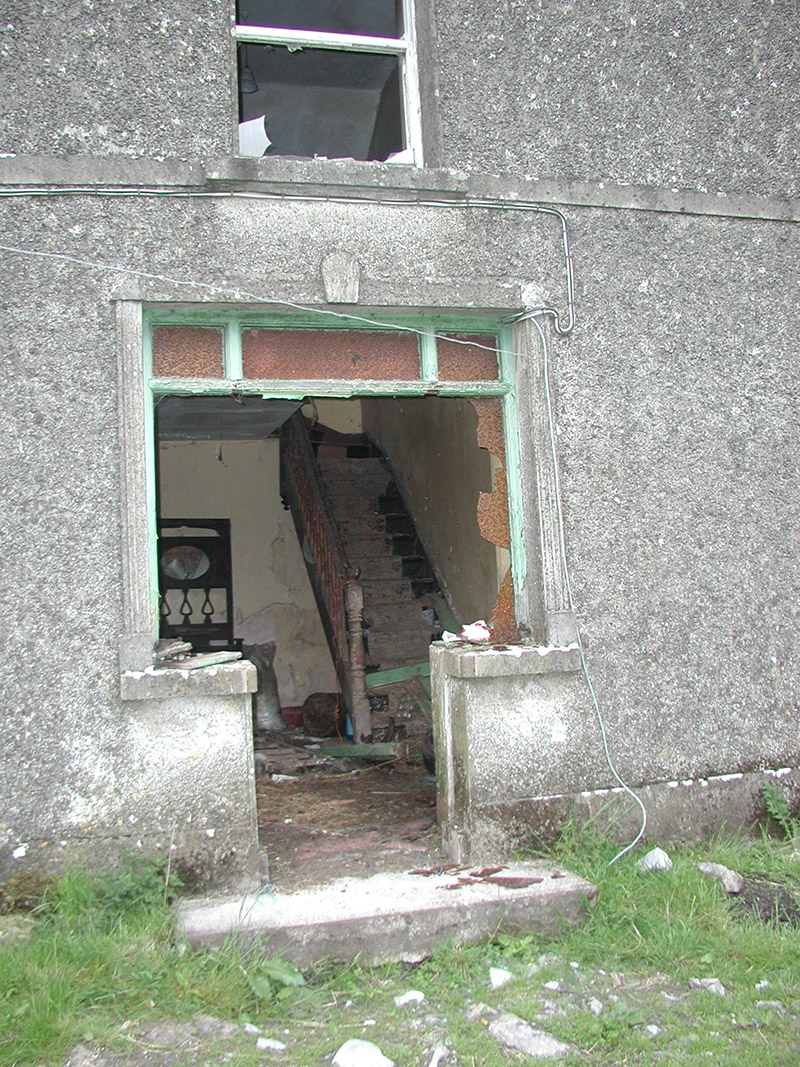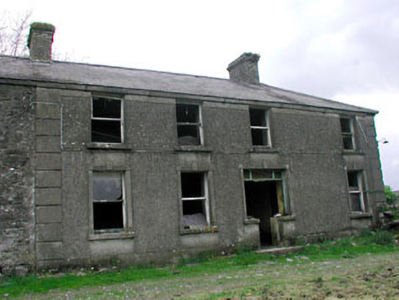Survey Data
Reg No
14305032
Rating
Regional
Categories of Special Interest
Architectural, Technical
Original Use
Farm house
Date
1760 - 1800
Coordinates
253912, 279147
Date Recorded
13/05/2002
Date Updated
--/--/--
Description
Detached four-bay two-storey former farmhouse, built c.1780, renovated c.1880, now vacant. Roughcast rendered walls with string course to first floor and render quoins. Timber sash windows with moulded surrounds and sills. Square-headed door opening with timber door frame and sidelights. Hipped slate roof with brick chimneystacks. Stone piers to front.
Appraisal
This former farmhouse forms part of the farmyard complex at Crossdrum House. It's decorative render is simple but enhances the modest form of the building. This house, in conjunction with the main house and other related buildings provides continuity and information about former life styles and living conditions in Ireland.



