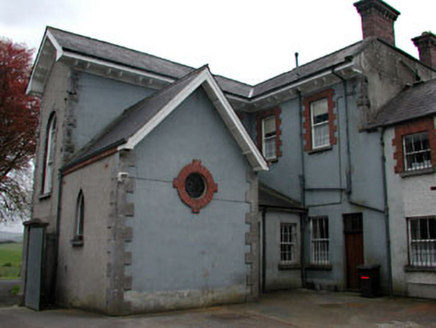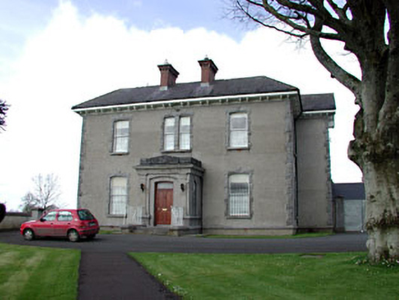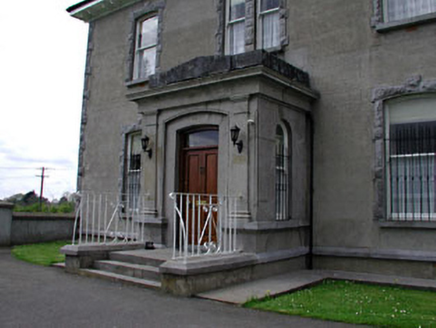Survey Data
Reg No
14306031
Rating
Regional
Categories of Special Interest
Architectural, Artistic, Technical
Original Use
Presbytery/parochial/curate's house
In Use As
Presbytery/parochial/curate's house
Date
1890 - 1910
Coordinates
255595, 280126
Date Recorded
19/04/2002
Date Updated
--/--/--
Description
Detached three-bay two-storey rendered parochial house, built c.1900, with projecting single-storey porch and two-storey return. Ashlar entrance porch with stone steps, cast-iron railings and bootscraper. Segmental-arched door opening with moulded render surround. Segmental arched window openings with rock-faced stone dressings, stone sills and timber sash windows. Hipped slate roof with brick chimneystacks. Single-storey chapel addition to rear. Tooled stone piers with steel gate afford access to rear.
Appraisal
The parochial house employs an interesting use of stone dressings. The entrance porch exhibits the use of ashlar, which has been carved to form pilasters flanking the doorcase, with a carved entablature above. The window openings have been treated differently, and have rock-faced stone dressings. Although different in architectural style to the adjacent church, the similar usage of stone dressings creates uniformity within this religious site.





