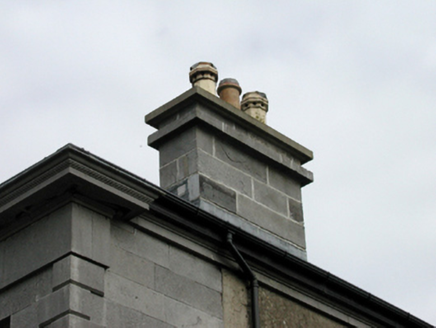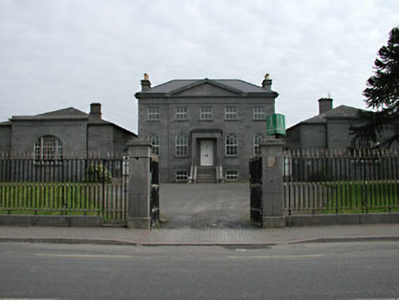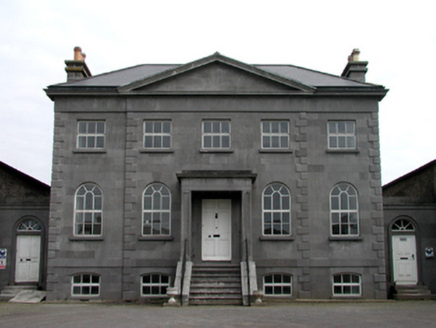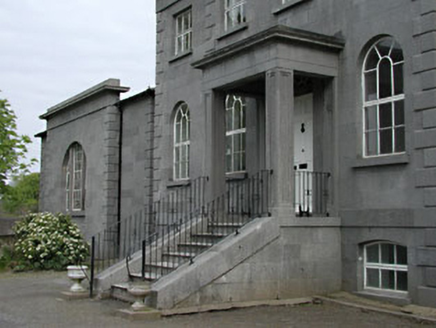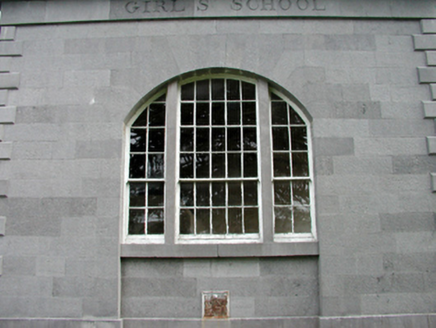Survey Data
Reg No
14306041
Rating
Regional
Categories of Special Interest
Architectural, Artistic, Historical, Social, Technical
Previous Name
Gilson Endowed School
Original Use
School
In Use As
Office
Date
1820 - 1830
Coordinates
255535, 280273
Date Recorded
23/04/2002
Date Updated
--/--/--
Description
Detached five-bay two-storey over raised basement Palladian style school, built 1826, with links and wings to east and west. Three-bay pedimented breakfront, with projecting porch having carved detailing, approached by stone steps and railings. Ashlar limestone to front façade, with string courses and quoins. Hipped tile roofs with ashlar chimneys and moulded eaves cornice. Segmental-arched openings to basement, round-headed openings to entrance level, and square-headed openings to first floor. Tripartite segmental-arched windows and round-headed door openings with petal fanlights to links and wings. Site is enclosed at rear by rubble boundary wall.
Appraisal
This distinctly architectural purpose-built school, designed by C. R. Cockerell in the early nineteenth century, is one of the finest buildings in Oldcastle. The Palladian formula of a large central house with lower links and wings are expressed in crisp grey limestone ashlar. Quality craftsmanship is clearly apparent in the finish and dressing of the stone work.
