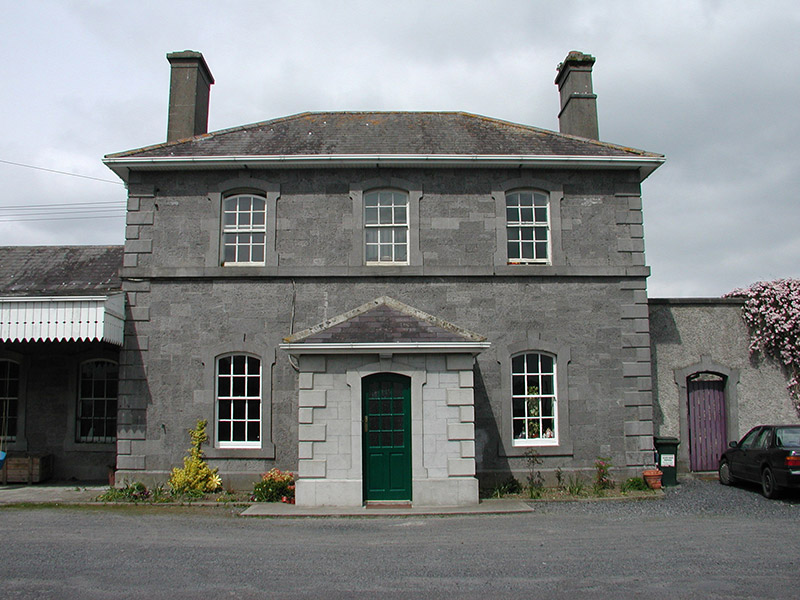Survey Data
Reg No
14306075
Rating
Regional
Categories of Special Interest
Architectural, Artistic, Technical
Original Use
Station master's house
In Use As
House
Date
1870 - 1890
Coordinates
255373, 280506
Date Recorded
01/05/2002
Date Updated
--/--/--
Description
Detached three-bay two-storey former railway station, built c.1880, now in use as a house. Hipped roof with oversailing eaves and ashlar chimneystacks. Snecked limestone walls with quoins and string courses. Moulded lugged opening surrounds with timber sash windows. Single-storey porch addition to ground floor.
Appraisal
Oldcastle's former station master's house was designed in an Italianate style and retains many original features. High quality craftsmanship is apparent in the dressing and detailing of the masonry. Attached to the station building to the west and to the platform building to the north, this building is part of an integral group. Other related railway structures include the former warehouse, and the disused railway bridge to the east.

