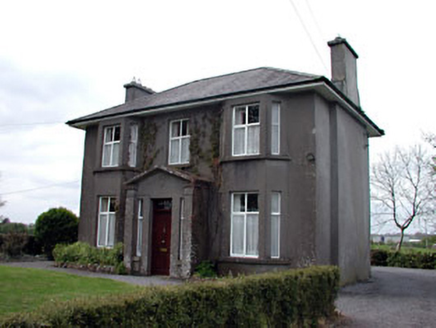Survey Data
Reg No
14306085
Rating
Regional
Categories of Special Interest
Architectural, Technical
Original Use
House
In Use As
House
Date
1900 - 1920
Coordinates
255675, 280810
Date Recorded
01/05/2002
Date Updated
--/--/--
Description
Detached three-bay two-storey rendered house, built c.1910, with full height canted bay windows. Projecting porch with flanking pilasters, open pediment, replacement door, and sidelights. Hipped slate roof with rendered chimneystacks. Pedestrian and vehicular entrance having rendered gate piers with pyramidal caps.
Appraisal
This symmetrical house is well-designed with strong vertical elements, in the form of the full height bay windows, and the projecting chimney breasts. Its architectural qualities are clearly apparent.

