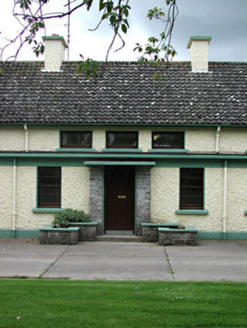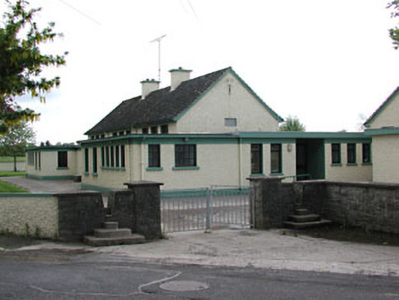Survey Data
Reg No
14308012
Rating
Regional
Categories of Special Interest
Architectural, Social, Technical
Original Use
School
In Use As
School
Date
1940 - 1950
Coordinates
276500, 279719
Date Recorded
22/05/2002
Date Updated
--/--/--
Description
Detached national school, built c.1945. Comprising of nine-bay double-height central block with five-bay flat-roofed projecting entrance block, flanked by seven-bay flat-roofed projecting blocks. Roughcast rendered walls with render plinth and platband at eaves course. Pitched pantile roof with rendered chimneystacks. Timber casement and sash windows with concrete sills. Timber door flanked by stone piers with concrete canopy above. Bounded by roughcast rendered walls with stone entrance piers and turn stiles. Extension to rear.
Appraisal
Clearly architectural in form and plan, strong horizontality is expressed by the use of flat roofs and render bands. This school retains many of its original features and materials which enhance the original architectural form.



