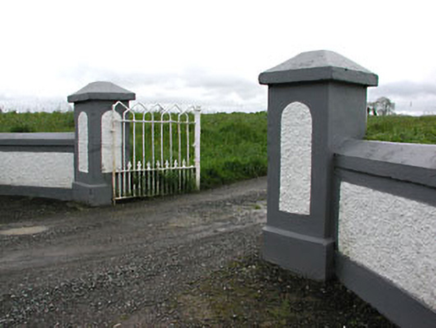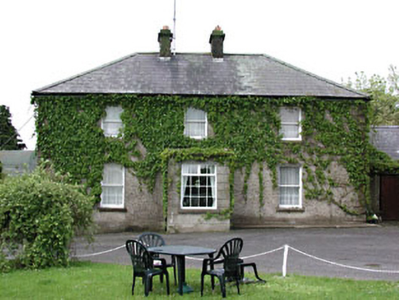Survey Data
Reg No
14308017
Rating
Regional
Categories of Special Interest
Architectural, Technical
Previous Name
Plubber Mill
Original Use
House
In Use As
House
Date
1870 - 1890
Coordinates
276233, 280364
Date Recorded
22/05/2002
Date Updated
--/--/--
Description
Detached three-bay two-storey house, built c.1880, with central porch. Roughcast rendered walls with rendered quoins and channelled render to porch. Hipped slate roof with rendered chimneystacks and cast-iron rainwater goods. Timber sash windows with stone sills. Outbuilding with pitched corrugated-iron roof to site. Bounded by rendered wall and gate piers with cast-iron double gates.
Appraisal
This house repeats the architectural form of three houses on the west side of the main street in Carlanstown. The survival of many original features and materials enhance the architectural form of the house.



