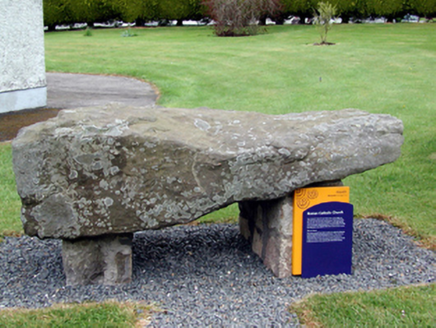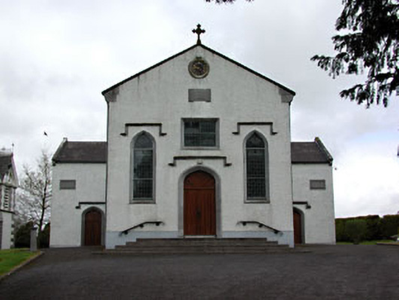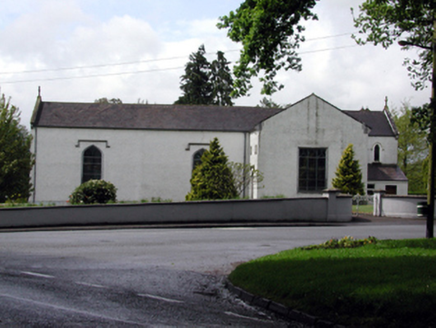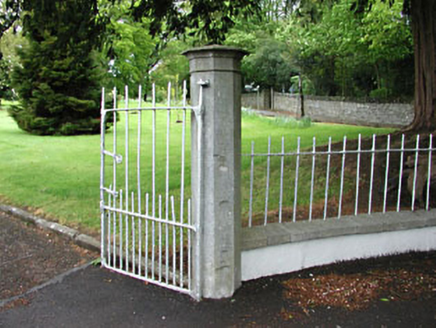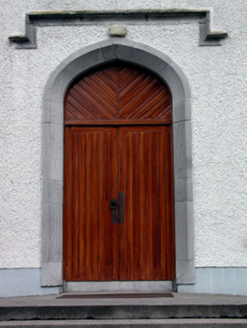Survey Data
Reg No
14309004
Rating
Regional
Categories of Special Interest
Architectural, Artistic, Social, Technical
Previous Name
Saint Mary's Catholic Church
Original Use
Church/chapel
In Use As
Church/chapel
Date
1815 - 1825
Coordinates
273207, 283004
Date Recorded
10/05/2002
Date Updated
--/--/--
Description
Detached T-plan gable-fronted Roman Catholic church, built 1820. Two-bay side elevations to nave, with single-bay transepts and single-bay chancel to the north-west. Roughcast rendered walls. Pitched tile roofs. Pointed arch openings with ashlar limestone surrounds, sills and label mouldings. Three-bay gable-fronted entrance, with segmental-arched ashlar limestone door opening having label moulding and stone steps. Stone plaque and clock above. Limestone boundary walls with wrought-iron gates to north, and carved limestone gate piers with cast-iron railings and gates to south-east. Mass rock located to north.
Appraisal
This church forms part of an interesting group of Roman Catholic buildings on the outskirts of the village, with the parochial house, belfry, and twentieth century National school. This simple T-plan church is enhanced by the limestone dressings.
