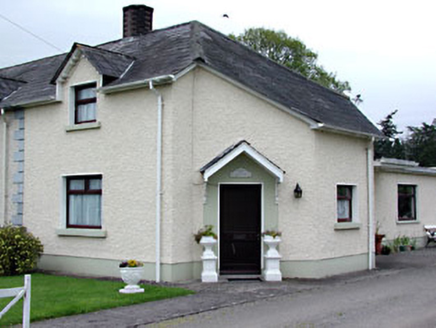Survey Data
Reg No
14309022
Rating
Regional
Categories of Special Interest
Architectural, Technical
Original Use
House
In Use As
House
Date
1840 - 1880
Coordinates
273560, 282737
Date Recorded
15/05/2002
Date Updated
--/--/--
Description
Semi-detached single-bay two-storey house, built c.1860, with canted terminating entrance bay. Roughcast rendered walls. Hipped slate roof with red brick chimneystack and dormer windows. Square-headed openings with stone sills. Rubble limestone boundary wall with roughly dressed gate piers and cast-iron gates.
Appraisal
This house and the adjoining pair were designed to complement the existing architecture at Moynalty, and are similar in execution and detailing to many of the buildings in the village. It retains some of the original external features and materials. The house, which has an unusual canted entrance bay, retains some of the original external features and materials. The boundary walls and gate enhance the setting of the house.

