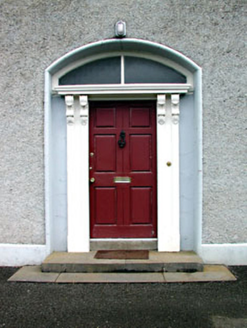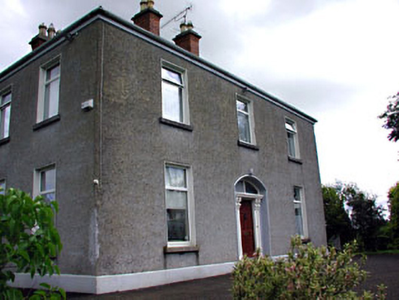Survey Data
Reg No
14310003
Rating
Regional
Categories of Special Interest
Architectural, Artistic, Technical
Original Use
Presbytery/parochial/curate's house
In Use As
Presbytery/parochial/curate's house
Date
1860 - 1880
Coordinates
284713, 281885
Date Recorded
24/05/2002
Date Updated
--/--/--
Description
Detached three-bay two-storey parochial house, built c.1870. Roughcast rendered walls. Hipped slate roof with red brick chimneystacks and clay pots. Square-headed openings with stone sills. Segmental-arched door opening with paired timber pilasters, carved brackets, cornice and fanlight. Rubble limestone boundary walls with rendered gate piers.
Appraisal
This parochial house retains its simple form and some original features. The modest and unadorned façade is enlivened by the carved timber doorcase. The parochial house forms part of a group of domestic structures with the outbuildings to the site.



