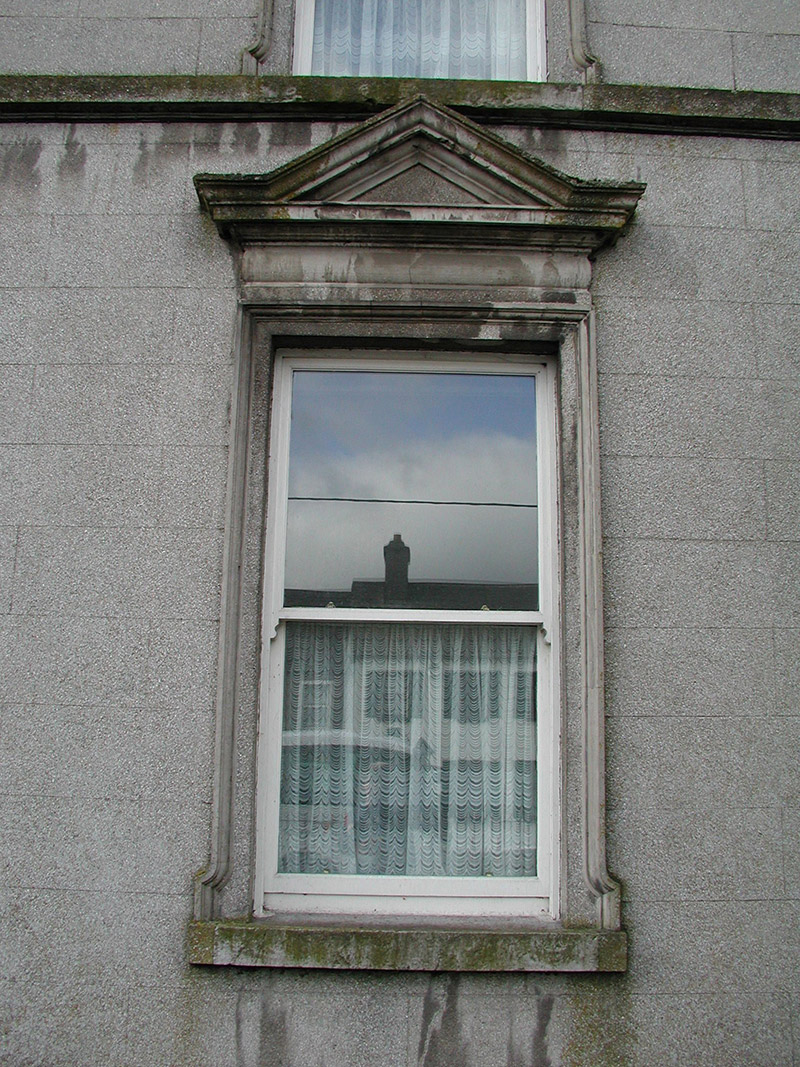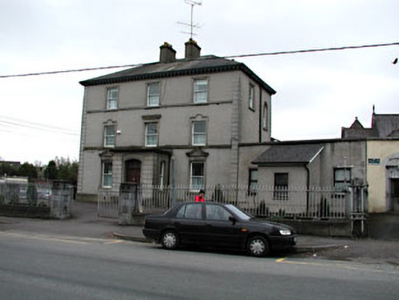Survey Data
Reg No
14313021
Rating
Regional
Categories of Special Interest
Architectural, Technical
Original Use
Presbytery/parochial/curate's house
In Use As
Presbytery/parochial/curate's house
Date
1880 - 1900
Coordinates
274335, 275784
Date Recorded
22/04/2002
Date Updated
--/--/--
Description
Detached three-bay three-storey parochial house, built c.1890, with central flat-roofed porch. Hipped tile roof with rendered chimneystacks and eaves dentils. Rendered walls with string courses and channelled quoins. Channelled render to porch. Decorative render surrounds to timber sash windows. Limestone piers and cast-iron railings to site. Modern single-storey extension to west.
Appraisal
The regular form of this house is enhanced by the render details which articulates the form of the building. The various render surrounds to the openings on each floor are an interesting feature of the house. The house retains its original slate roof, timber sash windows and eaves dentils.



