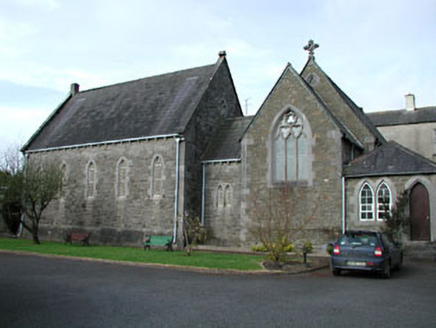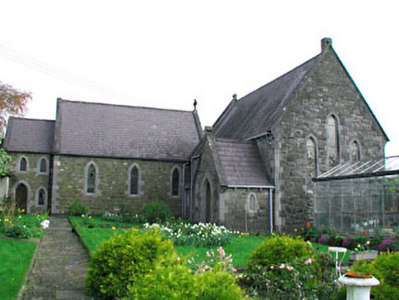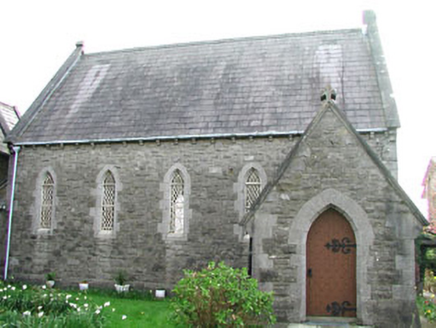Survey Data
Reg No
14313022
Rating
Regional
Categories of Special Interest
Architectural, Artistic, Social, Technical
Original Use
Church/chapel
In Use As
Church/chapel
Date
1855 - 1860
Coordinates
274316, 275755
Date Recorded
22/04/2002
Date Updated
--/--/--
Description
Detached chapel, built in 1858, with three-bay nave having sacristy and chancel to gables. Pitched slate roof. Rubble stone walls with ashlar limestone dressings to pointed arch openings. Porch addition to chancel. Former Presbyterian church, rebuilt on this site in 1943, with five-bay side elevations to nave and single-bay chancel. Rock-faced squared limestone with tooled limestone surrounds to cast-iron diamond paned windows. Gabled entrance porch with a pointed arch door opening.
Appraisal
This pair of chapels form an interesting group. The former Presbyterian church which was reconstructed on this site in the mid twentieth century complements the original Roman Catholic chapel to the site. The modest form and scale of the pair are enhanced by the retention of many original features and materials, such as the walling and roofing materials and ashlar dressings. The original Roman Catholic chapel was designed by William Caldbeck.





