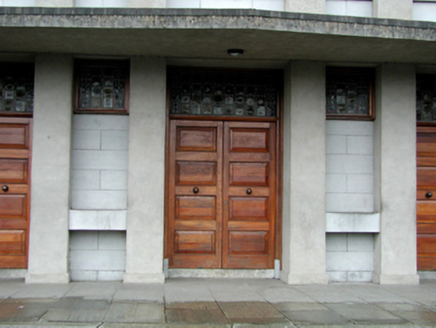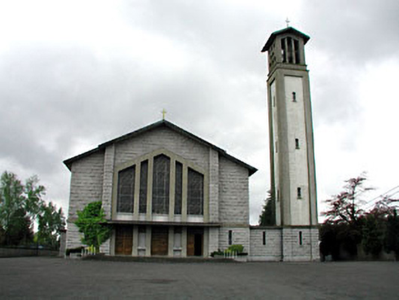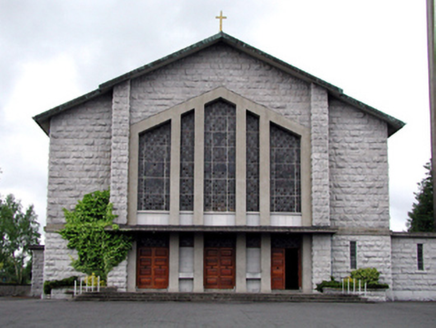Survey Data
Reg No
14313023
Rating
Regional
Categories of Special Interest
Architectural, Artistic, Historical, Social, Technical
Original Use
Church/chapel
In Use As
Church/chapel
Date
1955 - 1960
Coordinates
274369, 275772
Date Recorded
22/04/2002
Date Updated
--/--/--
Description
Detached gable-fronted church, built 1958, with five-stage bell tower to the north-west. Rock-faced squared limestone to entrance façade with buttresses and string course. Three entrances with timber panelled doors having concrete canopy and vertical stained glass windows above to entrance elevation. Roughcast rendered walls to tower with rendered platbands and rock-faced limestone base.
Appraisal
This church designed by W.H. Byrne and Son, is a twentieth-century addition to the predominantly eighteenth- and nineteenth-century streetscape. The architectural form is enhanced by the variety of materials utilised in its construction. The rock faced limestone, concrete banding, and roughcast rendered walls contrast and add textural interest to the site.





