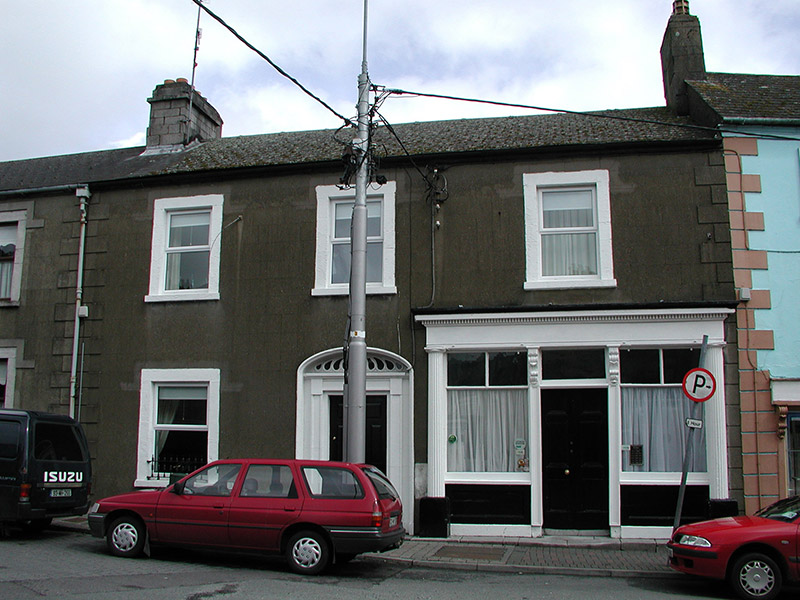Survey Data
Reg No
14313058
Rating
Regional
Categories of Special Interest
Architectural, Artistic, Technical
Original Use
House
In Use As
House
Date
1830 - 1870
Coordinates
274100, 275896
Date Recorded
29/04/2002
Date Updated
--/--/--
Description
Terraced three-bay two-storey house, built c.1850, with disused shopfront. Pitched tile roof with rendered chimneystacks. Rendered walls with render quoins. Stone surrounds and sills to window openings, with cast-iron window guard to ground floor. Stone segmental-arched doorcase, with original teardrop fanlight, pilasters, cornice and timber panelled door. Timber shopfront comprising of timber panelled door flanked pilasters with carved brackets, having fixed display windows, terminated by fluted columns, with fascia above. Built as a pair with the house to the west.
Appraisal
This house was built as a pair with the adjoining house to the west, and they make a notable and positive contribution to the streetscape. The fine stone doorcase is enhanced by the retention of the fanlight, while the window openings are articulated by the stone surrounds. The timber shopfront is an interesting feature of the house, and was clearly executed by skilled craftsmen.

