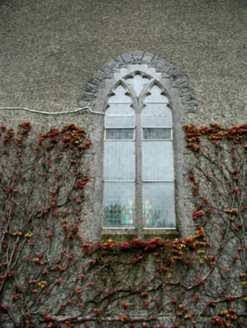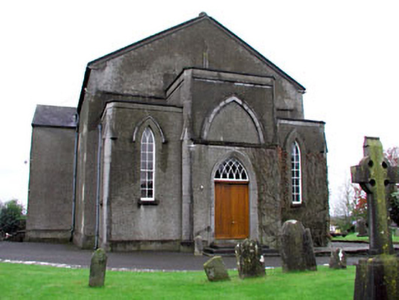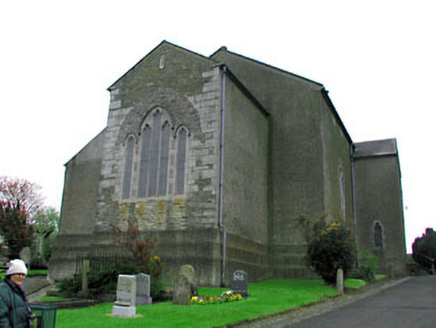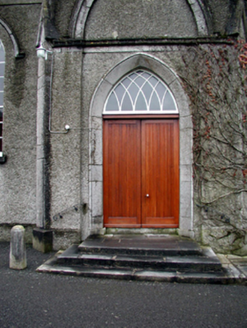Survey Data
Reg No
14313066
Rating
Regional
Categories of Special Interest
Archaeological, Architectural, Artistic, Historical, Social, Technical
Original Use
Church/chapel
In Use As
Church/chapel
Date
1775 - 1780
Coordinates
273995, 275889
Date Recorded
29/04/2002
Date Updated
--/--/--
Description
Detached gable-fronted church, built in 1778, comprising of four-bay nave with single-bay chancel to the east, and projecting entrance bays to north and south elevations. Pitched slate roof. Roughcast rendered and squared limestone walls. Three-bay flat-roofed projecting entrance block with chamfered corners, comprising of central breakfront with pointed arch door opening, flanked by single-bays with sash lancet windows having hood mouldings above. Triple light lancet window flanked by single lancets to chancel. Graveyard and round tower to site.
Appraisal
This church occupies a raised site in the town and is a notable and dominant structure in the streetscape. The setting of the church is enhanced by the round tower and belfry to the site, which are tall and imposing structures in the town. This fine church, which was apparently designed by Thomas Cooley, retains many interesting features and materials. The entrance elevation is enlivened by the central breakfront bay, chamfered corners and ashlar limestone dressings. The church is set on a site of archaeological interest, with the round tower, belfry and grave markers.







