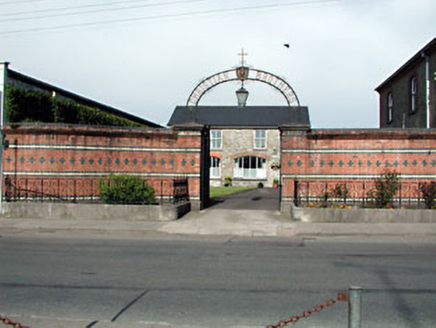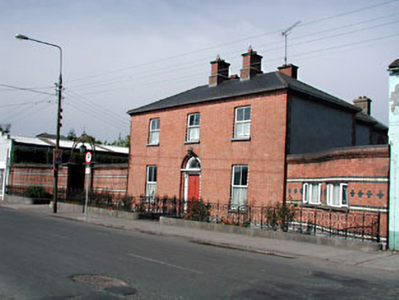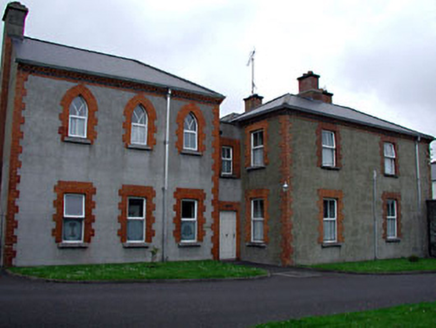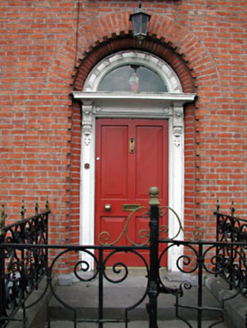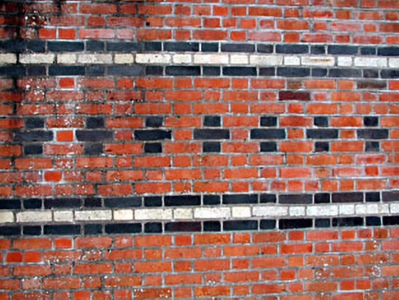Survey Data
Reg No
14313106
Rating
Regional
Categories of Special Interest
Architectural, Social, Technical
Original Use
House
In Use As
Presbytery/parochial/curate's house
Date
1885 - 1890
Coordinates
273916, 275478
Date Recorded
09/05/2002
Date Updated
--/--/--
Description
Detached three-bay two-storey former school, built in 1888, with flanking single-storey screen walls. Now in use as curate's house. Hipped tile roof with red brick chimneystacks. Red brick walls with angled brick eaves course. Red brick dentils and limestone sills to window openings. Round-arched door opening with brick dentils and roll moulded surround. Carved timber door surround, with carved pilasters, consoles, cornice and fanlight surround. Red brick screen walls, with limestone plinths, moulded brick eaves course, and yellow and vitrified brick string courses. Single-storey wing set behind screen wall to the north. Vehicular entrance with cast and wrought-iron arch to south screen wall. Former outbuilding to the rear. Wrought-iron railings and gates to site.
Appraisal
This building is a notable and colourful addition to the streetscape. The red brick walls are enlivened by the ashlar limestone plinths and sills, and by the yellow and vitrified brick courses. The flanking screen walls and the elaborate wrought-iron railings and gates enhance the setting of the house. The fine timber doorcase set in the decorative brick doorcase is a notable feature of the building.
