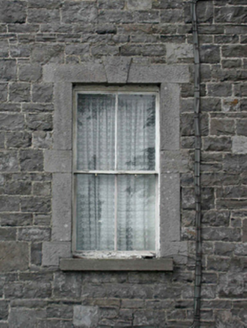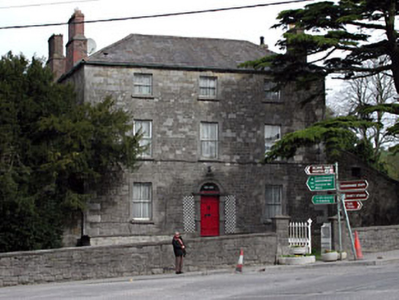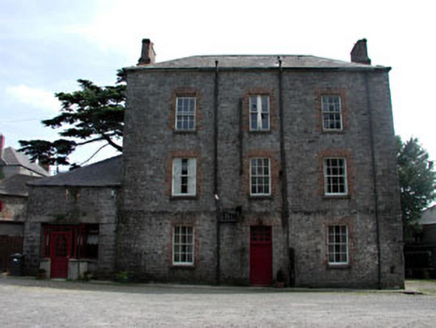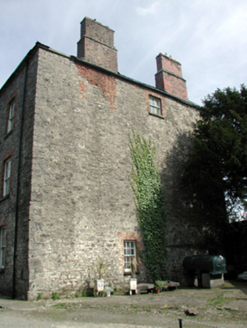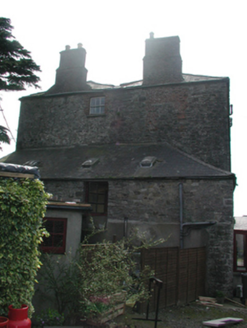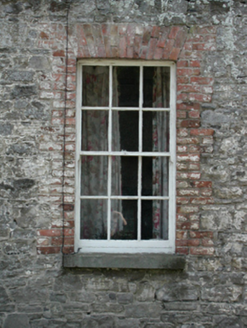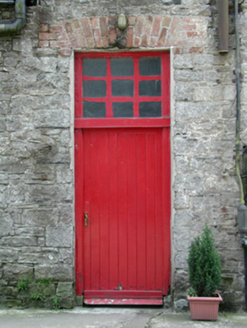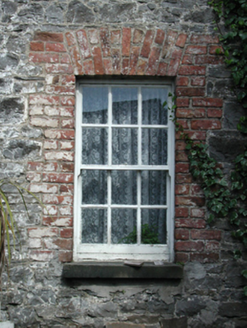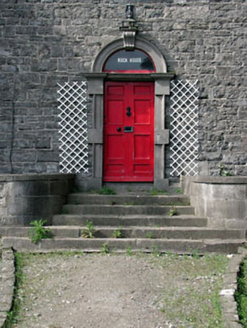Survey Data
Reg No
14315020
Rating
Regional
Categories of Special Interest
Architectural, Historical, Technical
Original Use
House
In Use As
House
Date
1755 - 1765
Coordinates
296230, 274214
Date Recorded
19/04/2002
Date Updated
--/--/--
Description
Detached double-pile three-bay three-storey house over basement, built c.1760. Hipped slate roof with red brick chimneystacks. Squared limestone walls with limestone plinth and eaves courses. Round-arched block-and-start stone door surround with a decorative keystone, plain glazed fanlight and timber panelled door, approached by flight of stone steps. Block-and-start window surrounds, with a projecting keystone, limestone sills and timber sash windows. Rubble stone walls with limestone cap stones surround open basement area. Flanked by screen walls.
Appraisal
This house was built as part of the formally planned eighteenth-century estate village as devised by Viscount Conyngham, who stipulated the form and materials to be used in the construction of the village. This house forms part of a group of four houses, each flanked by screen walls and outbuildings. This house retains many of its original features and materials such as the timber sash windows, and ashlar dressings.
