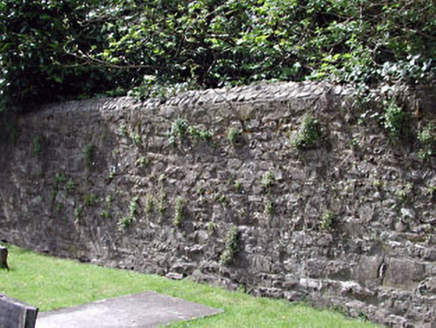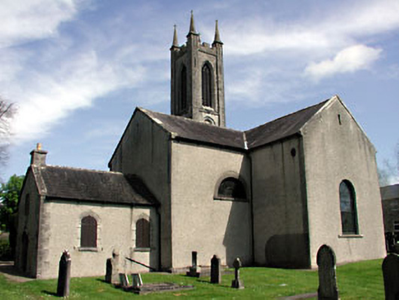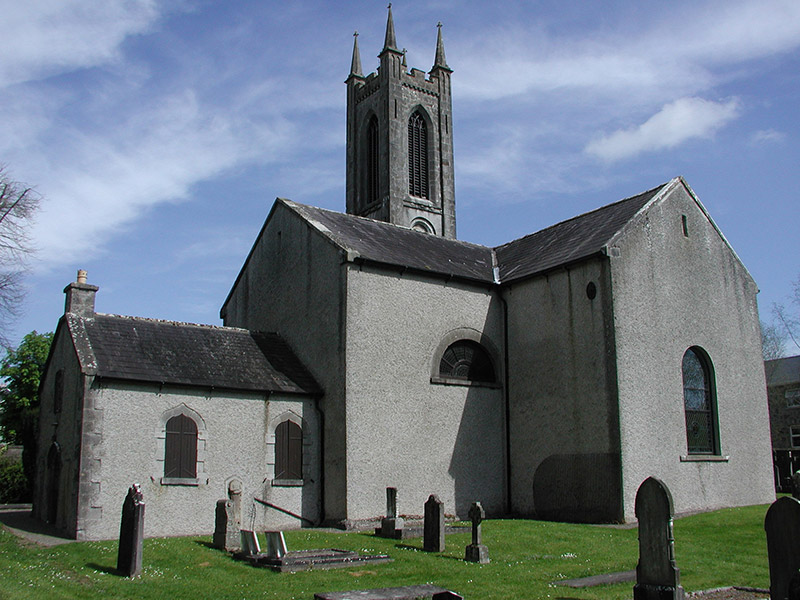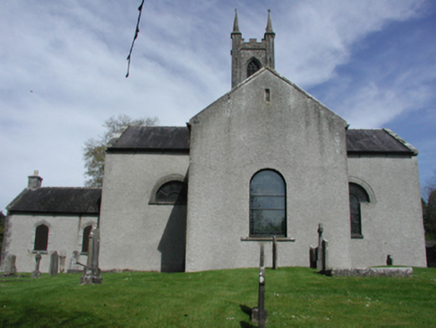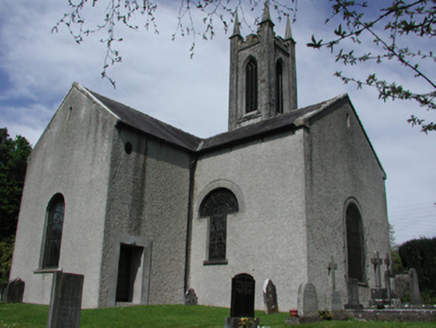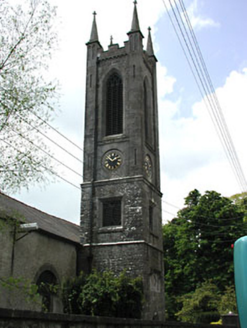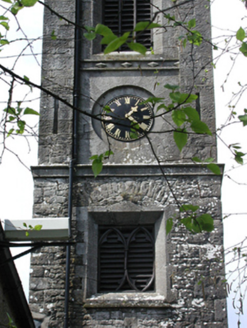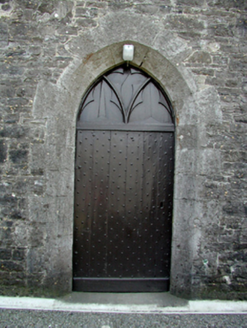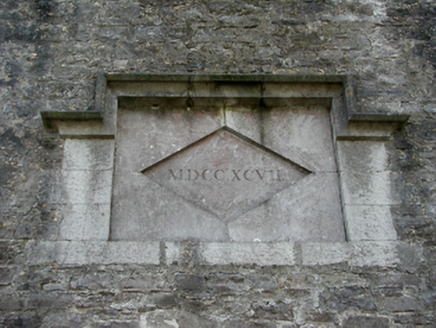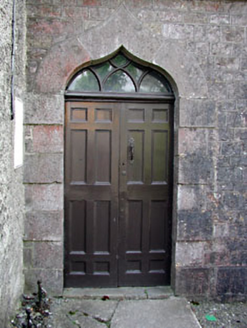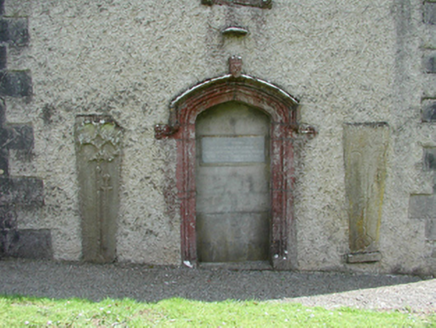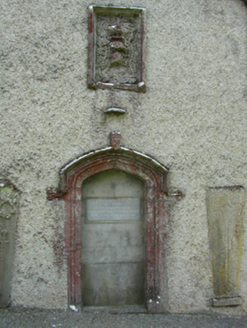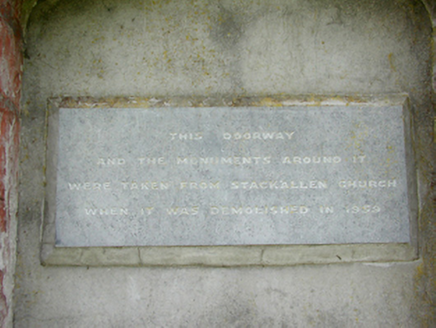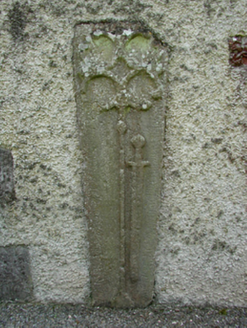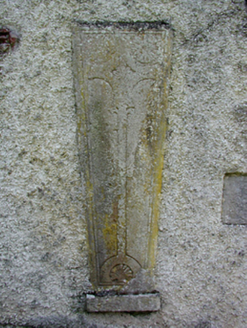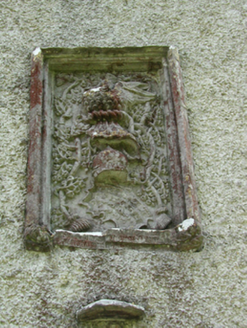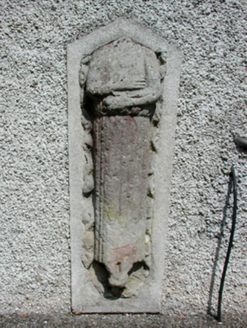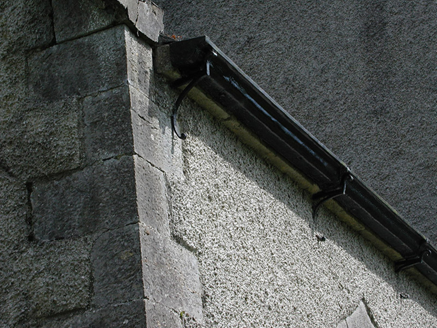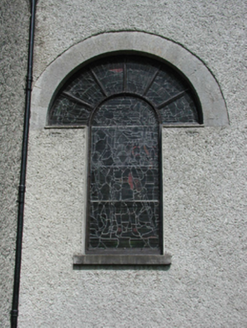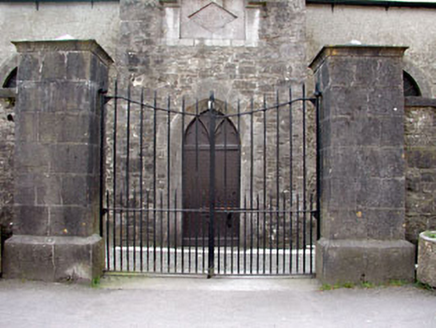Survey Data
Reg No
14315027
Rating
Regional
Categories of Special Interest
Scientific
Original Use
Church/chapel
In Use As
Church/chapel
Date
1795 - 1800
Coordinates
296046, 274209
Date Recorded
23/04/2002
Date Updated
--/--/--
Description
Detached cruciform-plan church, built 1797. Comprising of four stage entrance bell tower attached to three-bay nave, with a chancel to the south, and having vestry addition to the west. Pitched slate roofs with cast-iron rainwater goods. Dressed stone walls and string courses to two-stages of tower, with ashlar limestone to upper addition, with pinnacles, finials, and dressings. Pointed arch door opening to north elevation of tower with a chamfered limestone surround and a date plaque above. Roughcast rendered walls to nave, chancel and vestry. Diocletian windows and round-headed windows to the nave and chancel. Ogee-arch window and door openings with ashlar limestone dressings to the vestry. Some medieval fragments incorporated in the vestry walls. Graveyard to site, bounded by rubble stone walls with ashlar limestone gate piers and pair of cast-iron gates.
Appraisal
This church is enlivened by the various features and materials, which have been added to the building during the nineteenth century. The Diocletian, pointed-arched, round-headed and ogee-headed openings are interesting variations in the building. The bell tower is a notable feature in the streetscape of the village, with its well executed finials, castellations and dressings. The medieval fragments add archaeological interest to the site. The graveyard, boundary walls, piers and gates contribute to the setting of the church. The date plaque above the main entrance to the church in the tower reads: 'M.DCC.XCVII.'. The plaque in the stone door surround from Stackallan reads: 'This doorway and the monuments around it were taken from Stackallan Church when it was demolished in 1959.'
