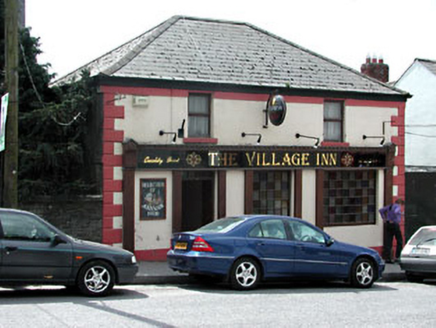Survey Data
Reg No
14315038
Rating
Regional
Categories of Special Interest
Architectural, Historical, Social, Technical
Previous Name
Slane Constabulary Barrack
Original Use
Outbuilding
In Use As
Public house
Date
1755 - 1765
Coordinates
296204, 274175
Date Recorded
26/04/2002
Date Updated
--/--/--
Description
Detached three-bay two-storey former outbuilding, built c. 1760, now in use as a public house. Hipped tile roof. Rendered walls with render quoins. Dressed limestone walls to east gable with cut stone blind arcade. Linked to formerly related house by a screen wall.
Appraisal
This outbuilding formerly related to the house to the site, and is linked by to the house by a screen wall. The architectural blind arcading of the south gable complements the setting of the house, and is a unifying features of the group. This outbuilding was built as part of the formally planned eighteenth-century estate village as devised by Viscount Conyngham, who stipulated the form and materials to be used in the construction of the village. This outbuilding together with the main house, gates and related outbuilding form an interesting architectural group, which is repeated by on the remaining three sides of the square.

