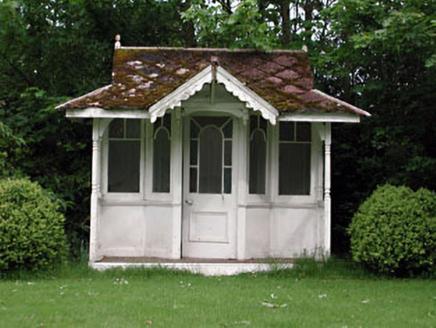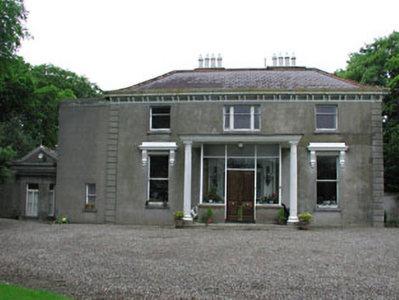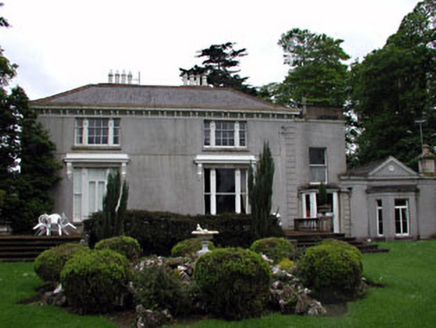Survey Data
Reg No
14318001
Rating
Regional
Categories of Special Interest
Architectural, Artistic, Historical, Technical
Previous Name
Little Mornington
Original Use
Country house
In Use As
Country house
Date
1840 - 1880
Coordinates
313292, 275115
Date Recorded
22/05/2002
Date Updated
--/--/--
Description
Detached three-bay two-storey over basement house, built c.1860, with a single-bay two-storey addition and a single-storey pedimented extension to west. Hipped slate roof with terracotta ridge tiles, rendered chimneystacks and paired eaves brackets. Rendered walls with render quoins. Timber sash windows with stone sills, having decorative console brackets supporting entablatures to ground floor. Glazed porch addition to entrance elevation retaining timber panelled door with fanlight above. Timber glazed summer house to south, built c.1880, with a veranda and terracotta tile roof.
Appraisal
The architectural design and detailing of this house are apparent. The regular form of the building is enhanced by carved timber detailing of the window mullions, and by the console brackets and entablatures. The house forms an interesting group with the related demesne structures. This group exhibits many interesting forms, features and materials which are representative of the nineteenth century demesne architecture.





