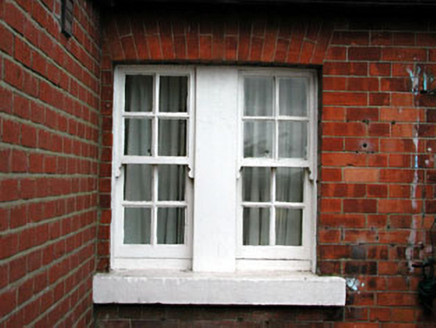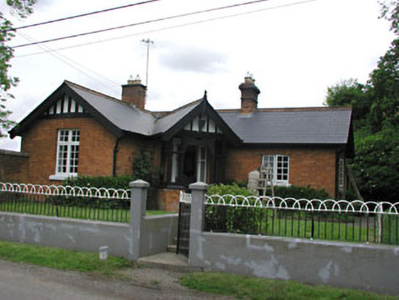Survey Data
Reg No
14318021
Rating
Regional
Categories of Special Interest
Architectural, Historical, Technical
Previous Name
Glen House
Original Use
Gate lodge
In Use As
Gate lodge
Date
1850 - 1855
Coordinates
312350, 275294
Date Recorded
31/05/2002
Date Updated
--/--/--
Description
Detached L-plan three-bay single-storey Tudor style gate lodge, built c.1852, with a gabled porch, and with a return to rear. Pitched artificial slate roof with terracotta ridge tiles, red brick chimneystacks and timber barge boards. Red brick walls. Timber casement and timber sash windows with stone sills. Timber panelled door. Cast-iron railings and gate to front site.
Appraisal
The plan and form of this gate lodge is the same as the gate lodge at Boyne Valley House in Drogheda. Designed in the Tudor style, it retains many interesting features and materials, such as the projecting entrance porch and timber windows. This gate lodge, together with the main house, outbuildings, and entrance gates, form an interesting architectural group of mid nineteenth-century structures.



