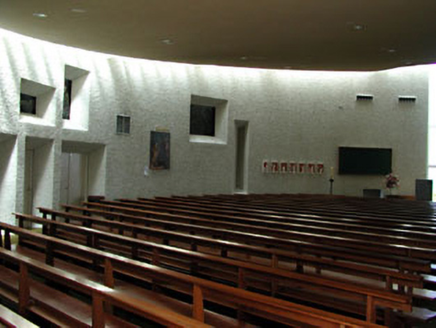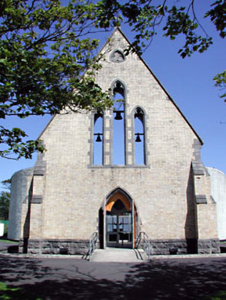Survey Data
Reg No
14319011
Rating
Regional
Categories of Special Interest
Architectural, Artistic, Social, Technical
Original Use
Church/chapel
In Use As
Church/chapel
Date
1970 - 1980
Coordinates
316237, 272433
Date Recorded
30/05/2002
Date Updated
--/--/--
Description
Detached circular-plan roughcast rendered church, built c.1975, retaining façade of former church, c.1870. Yellow brick gable-fronted entrance with buttresses, set on a rock faced limestone plinth. Pointed arch door opening and triple lancet windows with limestone dressing. Light shafts in walls and ceiling illuminates interior of church.
Appraisal
The original late nineteenth-century church that stood on this site was destroyed in the 1970s and this modern church constructed in its place. The gabled elevation of the original church was however retained and incorporated into the new church. The interior of this church has distinctive light shafts and a 'floating' ceiling. The church together with the gates form an interesting group of nineteenth and twentieth century structures.



