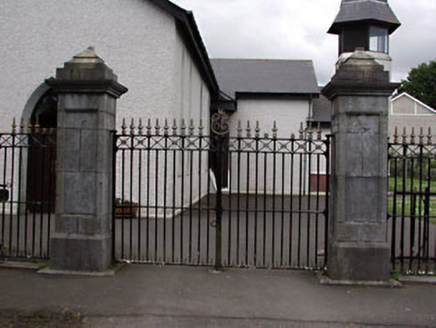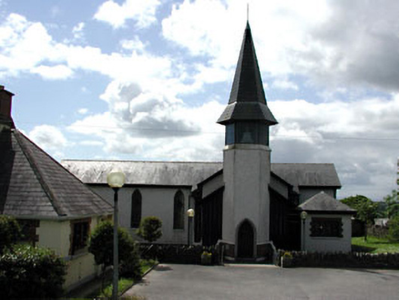Survey Data
Reg No
14320002
Rating
Regional
Categories of Special Interest
Architectural, Artistic, Social, Technical
Original Use
Church/chapel
In Use As
Church/chapel
Date
1975 - 1980
Coordinates
309148, 267210
Date Recorded
06/06/2002
Date Updated
--/--/--
Description
Detached gable-fronted cruciform-plan church, built c.1977, comprising of four-bay side elevations to nave, with single bay transepts, and single-bay chancel to west. Sacristy to north-west. Hexagonal bell tower with glazed upper section and spire to north transept. Pitched artificial slate roof. Roughcast rendered walls. Pointed arch window openings with stained glass. Pointed arch door openings with timber doors. Church yard is enclosed to east by cast-iron gates and railings and stone piers, c.1890.
Appraisal
This church is the largest structure in Bellewstown. Because it is set back from the street, it does not dominate the streetscape. Designed in a traditional cruciform plan, it displays many interesting features of modern architecture, such as the bell tower which is a modern interpretation of a traditional form. The internal features, such as the stained glass add artistic interest to this building. The gates and railings are reminders that this was the site of a previous church.



