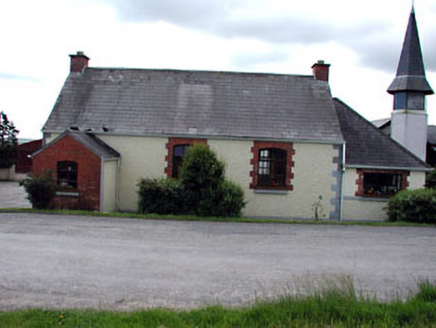Survey Data
Reg No
14320003
Rating
Regional
Categories of Special Interest
Architectural, Social, Technical
Original Use
School
In Use As
House
Date
1850 - 1890
Coordinates
309140, 267228
Date Recorded
06/06/2002
Date Updated
--/--/--
Description
Detached three-bay single-storey former school, built c.1870, with projecting entrance porches to north and south elevations. Now in use as house. Pitched slate roof with red brick chimneystacks. Roughcast rendered walls with tooled stone quoins, red brick walls to entrance porches. Segmental-arched window openings with red brick surrounds and stone sills. Segmental-arched door openings. Extension to west.
Appraisal
The symmetrical design of this former national school is enhanced by the segmental-arched openings and by the textural variation created by the roughcast walls, tooled limestone dressings and red brick. This former school is located by the small village green, close to the church, public and waterpump.

