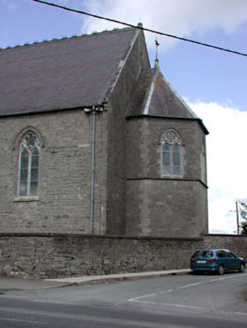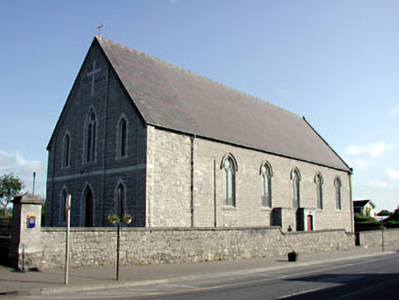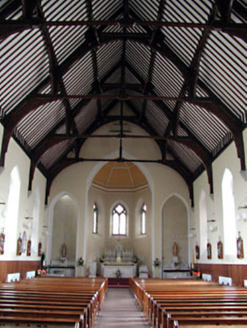Survey Data
Reg No
14321004
Rating
Regional
Categories of Special Interest
Architectural, Artistic, Social, Technical
Original Use
Church/chapel
In Use As
Church/chapel
Date
1810 - 1815
Coordinates
304766, 268494
Date Recorded
17/06/2002
Date Updated
--/--/--
Description
Detached gable-fronted church, built c.1812, extended c.1966. Comprising of five-bay side elevation to nave, with three-bay sacristy to the north-west corner. Entrance gable to south-west and apse to north-east gable added c.1966. Pitched slate roof with ridge cresting and cast-iron rainwater goods. Limestone walls, dressed rubble to nave, and snecked to the later additions. Pointed arch window openings, some paired and with cinquefoils, having limestone dressings and hood mouldings. Limestone surround to pointed arch door opening. Site enclosed by a random rubble stone wall with stone piers, steel gates and railings.
Appraisal
The church occupies a dominant position in the town, located on an elevated site at the centre of the town, and makes a positive contribution to the streetscape. The centre of Duleek comprises of a concentration of religious structures, with the Roman Catholic buildings to the east, and the Church of Ireland buildings to the west. The architectural design of the building is enhanced by the retention of many interesting features and material. Plaque on sacristy reads: 'Built by the Rev John Kearny Parish Priest of Duleek Friends & Parishioners A.D. 1812 extended 1966'.





