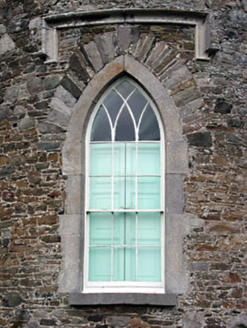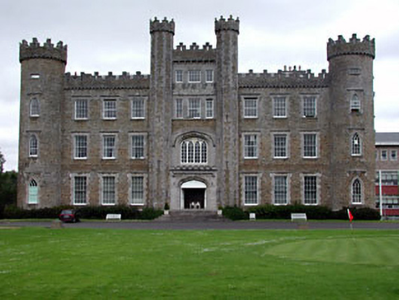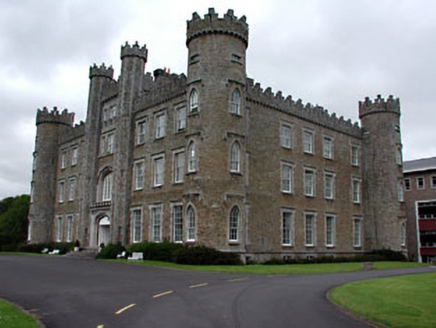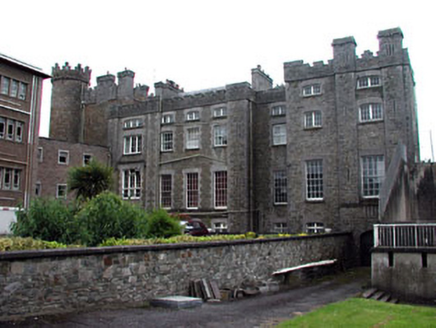Survey Data
Reg No
14322005
Rating
National
Categories of Special Interest
Archaeological, Architectural, Historical, Social, Technical
Previous Name
Gormanston Castle
Original Use
Castle/fortified house
In Use As
School
Date
1810 - 1830
Coordinates
316657, 266341
Date Recorded
24/06/2002
Date Updated
--/--/--
Description
Detached nine-bay three-storey over basement, former castle, commenced c.1363, rebuilt, remodelled and extended c.1820. Now in use as school. Comprising of four-storey central breakfront with castellated towers, having flanking three-storey bays, terminated by four-stage towers. Pitched slate roofs with stepped parapets set on corbelled courses. Rubble stone walls with some ashlar limestone dressings. Four-centred arch door opening and window opening with ashlar dressings and label mouldings to central bay. Timber sash windows to main block, with pointed arched timber sash windows to towers, having ashlar limestone dressings and hood and label mouldings.
Appraisal
Architectural design and detail are immediately apparent in the form and construction of this imposing former house. Originally dating to the fourteenth century, this building is now entirely nineteenth century in appearance. It is thought that Thomas Wogan Brown and Sir Richard Morrison were both involved in the design of the building at different times. The architectural form of the building is enhanced by the retention of many original features and materials, such as the timber sash windows, ashlar limestone dressings and internal timber panelled shutters.







