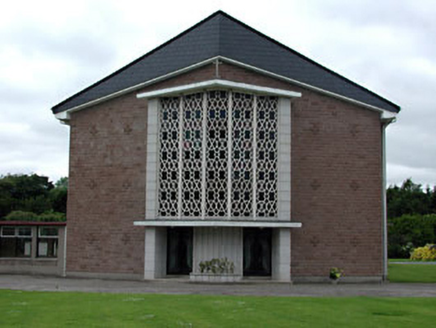Survey Data
Reg No
14322010
Rating
Regional
Categories of Special Interest
Architectural, Artistic, Social, Technical
Original Use
Church/chapel
In Use As
Church/chapel
Date
1955 - 1960
Coordinates
316641, 266430
Date Recorded
24/06/2002
Date Updated
--/--/--
Description
Detached gable-fronted chapel, built c.1956, comprising of eight-bay side elevations, with apse and sacristy to west. Pitched artificial slate roof. Red concrete block walls to front, apse and sacristy, with raised cross detail to front elevation. Angled concrete panels to nave elevations, with inset stained glass windows facing east. Breakfront stone entrance bay with paired glazed doors and geometric patterned screen above.
Appraisal
The simple form of this church is enhanced by interesting architectural details, such as the breakfront entrance and the angled concrete panels and windows. The stained glass windows and etched glazed doors add artistic interest to the building. The chapel forms part of an interesting group of mid twentieth century buildings in the school complex.

