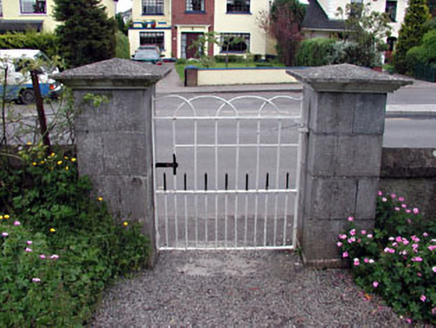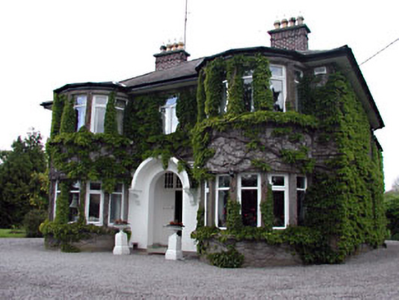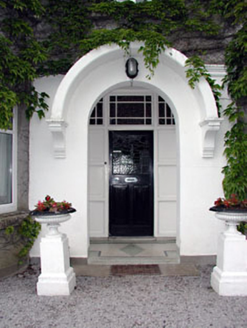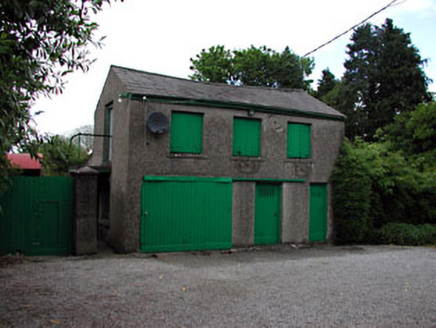Survey Data
Reg No
14324003
Rating
Regional
Categories of Special Interest
Artistic
Original Use
House
In Use As
House
Date
1935 - 1940
Coordinates
271140, 263779
Date Recorded
05/06/2002
Date Updated
--/--/--
Description
Detached three-bay two-storey house, built 1938, with full-height canted bay windows flanking central bay. Hipped slate roof with brick chimneystacks. Roughcast rendered walls. Replacement windows. Timber glazed door set in recessed porch with round-headed concrete porch hood and terrazzo threshold. Roughcast rendered outbuilding with pitched slate roof. Ashlar limestone gate piers with cast-iron double gates.
Appraisal
Built during the second quarter of the twentieth century, this house is a fine example of domestic architecture of that time. This well-proportioned house has interesting features such as the bay windows and recessed porch. This house is similar in form and detailing to Beechlawn, a house to the east, which was designed by the same local architect.







