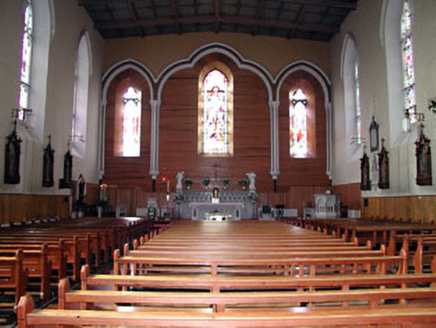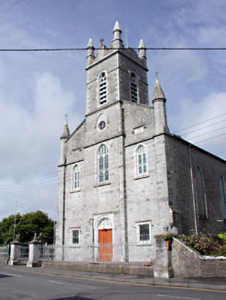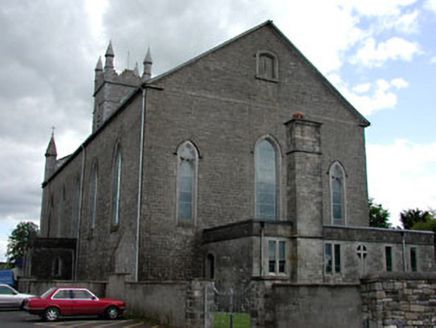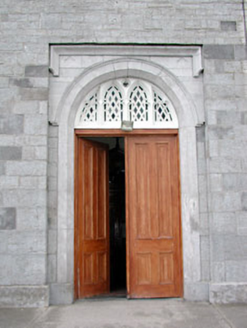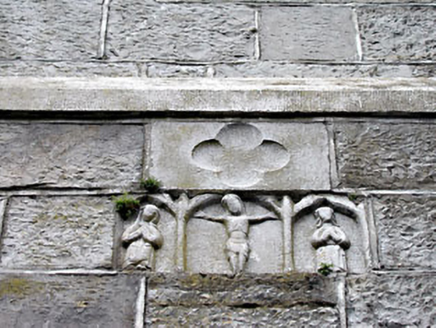Survey Data
Reg No
14324011
Rating
Regional
Categories of Special Interest
Architectural, Artistic, Social, Technical
Original Use
Church/chapel
In Use As
Church/chapel
Date
1840 - 1850
Coordinates
271372, 263969
Date Recorded
05/06/2002
Date Updated
--/--/--
Description
Detached gable-fronted church, built in 1845, with five-bay side elevations to nave, and tower to entrance gable. Pitched slate roof, ashlar pinnacles and castellations to tower. Dressed limestone walls with pair of corner buttresses, ashlar dressings and plaques. Stained glass windows set in pointed-arched openings with stone dressings. Timber panelled double doors with elaborate fanlight above. Some original interior features remain. Stone high crosses and statue to site. Ashlar limestone piers with cast-iron railings and gates.
Appraisal
This church is a dominant feature in the streetscape, due to its scale and form. The tower over the entrance gable adds to the striking height of this building. The features and materials of the building were clearly executed by skilled craftsmen. The carved details and many interior features add artistic interest to the church.
